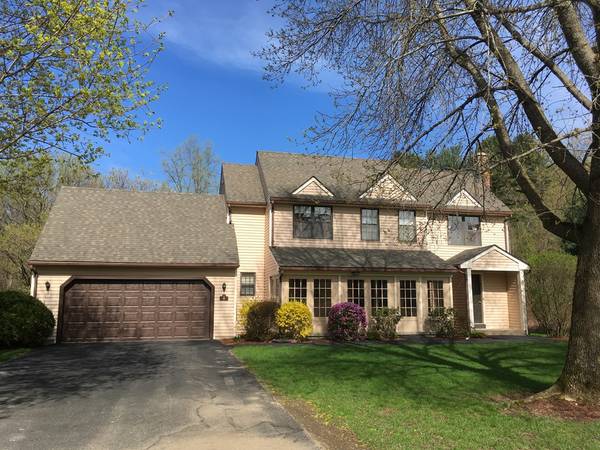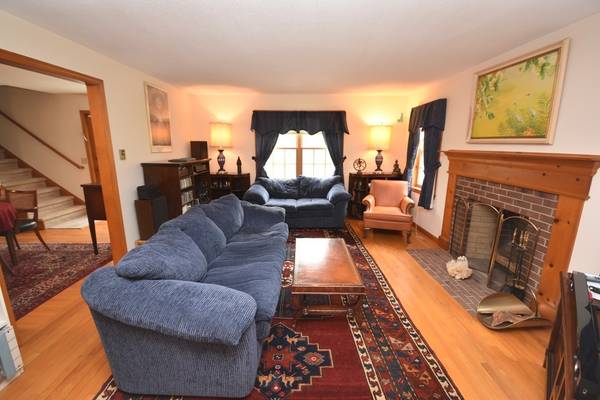For more information regarding the value of a property, please contact us for a free consultation.
Key Details
Sold Price $299,900
Property Type Condo
Sub Type Condominium
Listing Status Sold
Purchase Type For Sale
Square Footage 1,458 sqft
Price per Sqft $205
MLS Listing ID 72501166
Sold Date 08/19/19
Bedrooms 2
Full Baths 2
Half Baths 1
HOA Fees $326/qua
HOA Y/N true
Year Built 1989
Annual Tax Amount $3,898
Tax Year 2019
Property Description
Free standing unit in a private location at the Buttonball Meadow Condominium complex. Enjoy the ease of condo ownership without the yard maintenance. This unit is at the end of the cul-de-sac and has a very private rear deck. The enclosed porch enjoys the westerly light. The unit has two heating systems, central air, a fireplace, an attached two car garage, enclosed porch and deck. The location is within walking distance to the bus line, library, bank, post office, convenience store and multiple restaurants. Just a 15 minute drive to Amherst, Northampton and Greenfield. Five minutes to I-91.
Location
State MA
County Franklin
Zoning Res
Direction Garage Rd to Sycamore Meadow, third right onto Karen Dr, at end of cul-de-sac.
Rooms
Primary Bedroom Level Second
Dining Room Flooring - Hardwood, French Doors, Deck - Exterior
Interior
Interior Features Finish - Sheetrock
Heating Central, Forced Air, Electric Baseboard, Electric, Propane
Cooling Central Air, Whole House Fan
Flooring Wood, Carpet, Laminate
Fireplaces Number 1
Fireplaces Type Living Room
Appliance Range, Dishwasher, Disposal, Microwave, Refrigerator, Electric Water Heater, Tank Water Heater, Utility Connections for Electric Range, Utility Connections for Electric Dryer
Laundry In Basement, In Unit, Washer Hookup
Exterior
Garage Spaces 2.0
Community Features Public Transportation, Park, Walk/Jog Trails, Laundromat, Conservation Area, Highway Access, House of Worship, Private School, Public School, University
Utilities Available for Electric Range, for Electric Dryer, Washer Hookup
Roof Type Shingle
Total Parking Spaces 4
Garage Yes
Building
Story 2
Sewer Public Sewer
Water Public, Individual Meter
Schools
Elementary Schools Sunderland
Middle Schools Frontier Reg
High Schools Frontier Reg
Others
Pets Allowed Yes
Senior Community false
Pets Allowed Yes
Read Less Info
Want to know what your home might be worth? Contact us for a FREE valuation!

Our team is ready to help you sell your home for the highest possible price ASAP
Bought with Susan Buckland • Jones Group REALTORS®
Get More Information
Ryan Askew
Sales Associate | License ID: 9578345
Sales Associate License ID: 9578345



