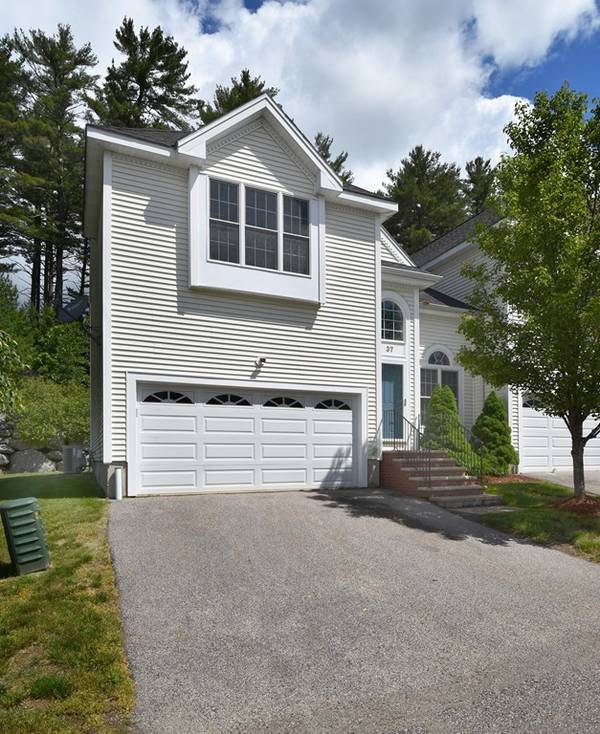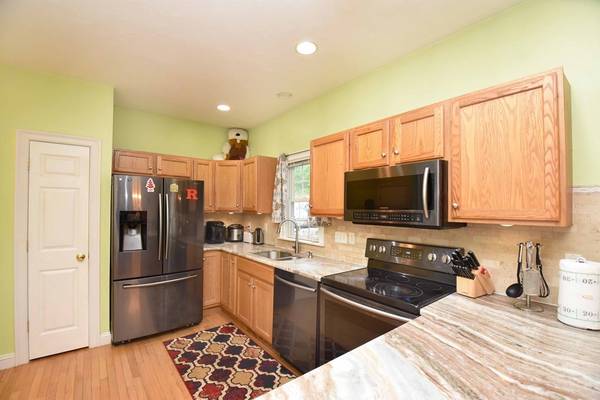For more information regarding the value of a property, please contact us for a free consultation.
Key Details
Sold Price $350,000
Property Type Condo
Sub Type Condominium
Listing Status Sold
Purchase Type For Sale
Square Footage 1,731 sqft
Price per Sqft $202
MLS Listing ID 72515116
Sold Date 07/19/19
Bedrooms 3
Full Baths 2
Half Baths 1
HOA Fees $294
HOA Y/N true
Year Built 2003
Annual Tax Amount $5,079
Tax Year 2019
Property Description
This Townhouse-Style Condo awaits new owners to fill it w new memories! Enter the front door & instantly feel at home! You'll find a warm & inviting living rm that flows into a dining area w/ sliding glass door which open to the back deck where you can enjoy the warm days & nights! Spacious kitchen offers Fantasy Brown natural Stone countertops & ample cabinet space. The open floor plans make this home perfect for entertaining! 2nd flr features master bedrm w/ lg walk in closet, high ceilings & en suite bath! Full bath & 2 add'l spacious bedrms all provide ample closet space! Lower level has tons of potential to be finished for add'l living space – bring your ideas! Central AC! 2 Car Garage & paved driveway for off-street parking completes this package! Big ticket items: Bryant Heating and Central Cooling system (2018); Gas meter newly installed (2019); Energy audit & Insulation done by Mass Save! Come see all this home has to offer!
Location
State MA
County Worcester
Zoning R
Direction Pleasant St to Knowlton Circle
Rooms
Primary Bedroom Level Second
Dining Room Flooring - Hardwood, Deck - Exterior, Exterior Access, Open Floorplan, Lighting - Overhead
Kitchen Flooring - Hardwood, Countertops - Stone/Granite/Solid, Breakfast Bar / Nook, Exterior Access, Open Floorplan, Recessed Lighting
Interior
Interior Features Balcony - Interior, Loft
Heating Forced Air, Natural Gas
Cooling Central Air
Flooring Tile, Hardwood, Flooring - Hardwood
Appliance Range, Microwave, Refrigerator, Electric Water Heater, Tank Water Heater
Laundry In Unit
Exterior
Exterior Feature Stone Wall
Garage Spaces 2.0
Community Features Park, Public School
Roof Type Shingle
Total Parking Spaces 2
Garage Yes
Building
Story 2
Sewer Public Sewer
Water Public
Others
Pets Allowed Breed Restrictions
Pets Allowed Breed Restrictions
Read Less Info
Want to know what your home might be worth? Contact us for a FREE valuation!

Our team is ready to help you sell your home for the highest possible price ASAP
Bought with Bill Gassett • RE/MAX Executive Realty
Get More Information
Ryan Askew
Sales Associate | License ID: 9578345
Sales Associate License ID: 9578345



