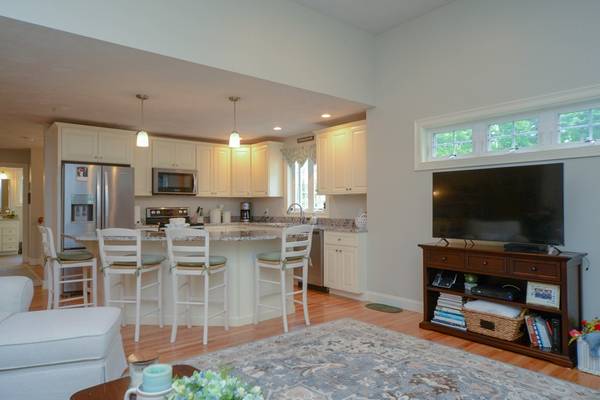For more information regarding the value of a property, please contact us for a free consultation.
Key Details
Sold Price $405,000
Property Type Condo
Sub Type Condominium
Listing Status Sold
Purchase Type For Sale
Square Footage 2,435 sqft
Price per Sqft $166
MLS Listing ID 72528190
Sold Date 10/31/19
Bedrooms 2
Full Baths 2
Half Baths 2
HOA Fees $240/mo
HOA Y/N true
Year Built 2017
Annual Tax Amount $5,940
Tax Year 2019
Property Description
This is a rare opportunity to join the most popular ALL-AGE townhome commmunity in Sterling ! This pristine end unit Pippin model townhouse in Cidar Hill Estates is like new. The distinctive and very sought after model features all the living areas on the second floor. The first floor has a spacious entry, a large finished basement (enough room for a family and exercise room) and a finished half bath, an unfinished storage room and the two car garage. This home doesn't quit, 2 spacious bedroom suites with their own full bathrooms. The master bedroom has an enormous closet and custom shower. The open space living area features an upgraded island in the kitchen, gas fireplace in the living room, gleaming hardwood flooring and a 4 season sunroom. The back yard is a beautiful private retreat and garden area. In addition to the 2 car garage, you have two more off street parking spaces and this home is on a cul-du-sac with a beautiful view. This is a must see!
Location
State MA
County Worcester
Area Redstone Hill
Zoning res
Direction Turn onto Redstone Hill Road, turn right at the Cider Hill sign on the right. Home at top to left
Rooms
Family Room Flooring - Hardwood, Cable Hookup, Open Floorplan, Recessed Lighting
Primary Bedroom Level Main
Dining Room Flooring - Hardwood, Open Floorplan
Kitchen Flooring - Hardwood, Countertops - Stone/Granite/Solid, Kitchen Island, Cabinets - Upgraded, Open Floorplan, Recessed Lighting
Interior
Interior Features Closet, Bathroom - Full, Sun Room, Foyer, Bathroom
Heating Central, Forced Air, Natural Gas, Propane
Cooling Central Air
Flooring Wood, Tile, Carpet, Flooring - Stone/Ceramic Tile
Fireplaces Number 1
Fireplaces Type Living Room
Appliance Dishwasher, Microwave, Propane Water Heater, Plumbed For Ice Maker, Utility Connections for Electric Dryer
Laundry Bathroom - Half, Electric Dryer Hookup, Washer Hookup, Second Floor, In Unit
Exterior
Garage Spaces 2.0
Utilities Available for Electric Dryer, Washer Hookup, Icemaker Connection
Roof Type Shingle
Total Parking Spaces 2
Garage Yes
Building
Story 2
Sewer Private Sewer
Water Public
Schools
Elementary Schools Houghton
Middle Schools Crocksett
High Schools Wachusett Reg
Read Less Info
Want to know what your home might be worth? Contact us for a FREE valuation!

Our team is ready to help you sell your home for the highest possible price ASAP
Bought with Patricia Lima • Coldwell Banker Residential Brokerage - Northborough Regional Office
Get More Information
Ryan Askew
Sales Associate | License ID: 9578345
Sales Associate License ID: 9578345



