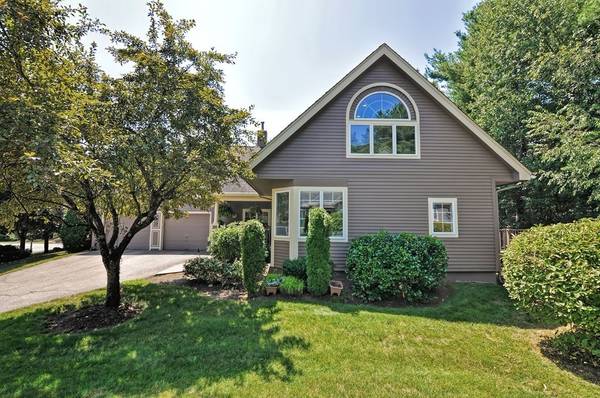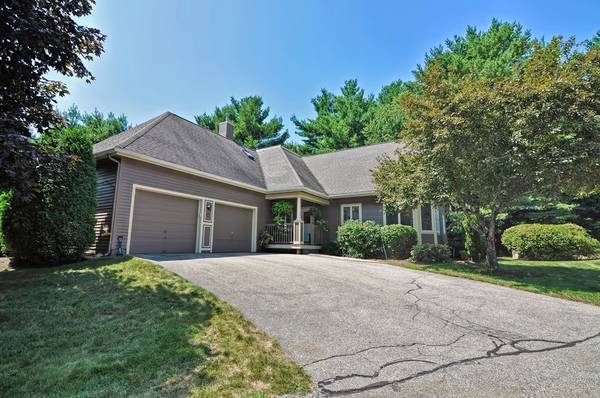For more information regarding the value of a property, please contact us for a free consultation.
Key Details
Sold Price $565,000
Property Type Condo
Sub Type Condominium
Listing Status Sold
Purchase Type For Sale
Square Footage 2,019 sqft
Price per Sqft $279
MLS Listing ID 72546313
Sold Date 10/10/19
Bedrooms 2
Full Baths 2
Half Baths 2
HOA Fees $574/mo
HOA Y/N true
Year Built 1990
Annual Tax Amount $6,784
Tax Year 2019
Property Description
Rare opportunity to own an exceptional property at Cannon Forge! One of the larger detached units with a light-filled open floor plan offers a maintenance-free lifestyle. Main level features hardwood flooring, a spacious great room w/vaulted ceiling, a dining room, white kitchen w/granite countertops, 1st fl Master w/private tiled bath & double vanity, laundry and ½ bath. The expansive sun-lit loft--ideal for den/office--is shared by a stunning 2nd Master bdrm w/cathedral ceiling, palladium window, walk-in closet & sumptuous master bath.The custom designed lower level has a fabulous family room w/gas fireplace & custom cabinets. There are 2 “guestrooms” a ½ bath, office & more closets. For added convenience--direct access to the over-sized two car garage. Basement wired for surround sound. Professionally landscaped area provides peaceful outdoor space for dining & relaxation. Seize this turn key opportunity & transition to carefree living. Pool, tennis, Rec. center.
Location
State MA
County Norfolk
Zoning residentl
Direction Cocasset - Cannon Forge - Right onto Independence Drive, first left into cul-de-sac
Rooms
Primary Bedroom Level Second
Dining Room Flooring - Hardwood, Open Floorplan
Kitchen Flooring - Hardwood, Window(s) - Bay/Bow/Box, Countertops - Stone/Granite/Solid, Breakfast Bar / Nook
Interior
Interior Features Walk-In Closet(s), Closet, Closet/Cabinets - Custom Built, Recessed Lighting, Ceiling - Cathedral, Balcony - Interior, Open Floor Plan, Bathroom - Half, Slider, Bonus Room, Office, Loft, Bathroom, Great Room
Heating Forced Air, Natural Gas, Fireplace(s)
Cooling Central Air
Flooring Tile, Carpet, Hardwood, Flooring - Wall to Wall Carpet, Flooring - Stone/Ceramic Tile, Flooring - Hardwood
Fireplaces Number 1
Appliance Range, Dishwasher, Trash Compactor, Refrigerator, Washer, Dryer, Gas Water Heater, Utility Connections for Gas Range
Laundry First Floor, In Unit
Exterior
Exterior Feature Professional Landscaping, Sprinkler System
Garage Spaces 2.0
Pool Association, In Ground
Community Features Shopping, Pool, Tennis Court(s), Walk/Jog Trails
Utilities Available for Gas Range
Roof Type Shingle
Total Parking Spaces 5
Garage Yes
Building
Story 2
Sewer Public Sewer
Water Public
Others
Pets Allowed Yes
Senior Community false
Pets Allowed Yes
Read Less Info
Want to know what your home might be worth? Contact us for a FREE valuation!

Our team is ready to help you sell your home for the highest possible price ASAP
Bought with Vivian Nelson • RE/MAX Real Estate Center
Get More Information
Ryan Askew
Sales Associate | License ID: 9578345
Sales Associate License ID: 9578345



