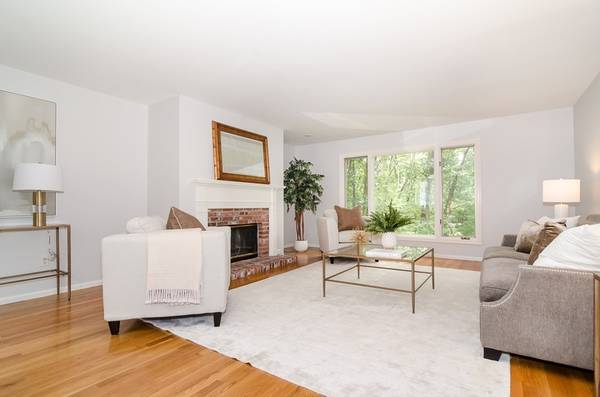For more information regarding the value of a property, please contact us for a free consultation.
Key Details
Sold Price $555,000
Property Type Condo
Sub Type Condominium
Listing Status Sold
Purchase Type For Sale
Square Footage 1,698 sqft
Price per Sqft $326
MLS Listing ID 72554295
Sold Date 09/25/19
Bedrooms 2
Full Baths 3
Half Baths 1
HOA Fees $733/mo
HOA Y/N true
Year Built 1980
Annual Tax Amount $8,590
Tax Year 2019
Lot Size 40.000 Acres
Acres 40.0
Property Description
Nestled on a tranquil ended way at Mainstone Farm's Stoneridge Village, this fabulous townhouse offers many updates, has an ideal floorplan and is filled with natural light throughout. Freshly-painted and newly-carpeted, the unit features a granite kitchen and an adjoining dining room with gorgeous woodland views and access to a private deck. The first floor also includes a formal living room with a fireplace and picture window overlooking the lush grounds and a sun-filled den perfect for work space or family enjoyment. The second floor has a generous master bedroom with a renovated, ensuite bath and walk-in closet plus an additional bedroom, full bath and laundry. There is a two-car, attached garage and a finished, walk-out lower level with an office, family room and a full bath. A lovely perennial garden, proximity to trails and conservation land, the use of a pool and tennis courts plus a convenient location with close proximity to commuting routes - this home has it all!
Location
State MA
County Middlesex
Zoning PDD
Direction Mainstone Road to Indian Dawn
Rooms
Family Room Flooring - Laminate, Recessed Lighting
Primary Bedroom Level Second
Dining Room Closet/Cabinets - Custom Built, Flooring - Hardwood, Deck - Exterior, Exterior Access, Slider
Kitchen Closet/Cabinets - Custom Built, Flooring - Hardwood, Countertops - Stone/Granite/Solid, Kitchen Island, Cabinets - Upgraded, Recessed Lighting
Interior
Interior Features Recessed Lighting, Slider, Bathroom - Full, Den, Office, Bathroom
Heating Heat Pump, Electric, Common
Cooling Central Air, Heat Pump
Flooring Tile, Carpet, Hardwood, Flooring - Wall to Wall Carpet, Flooring - Laminate
Fireplaces Number 1
Fireplaces Type Living Room
Appliance Range, Dishwasher, Microwave, Refrigerator, Freezer, Washer, Dryer, Electric Water Heater, Utility Connections for Electric Range, Utility Connections for Electric Oven, Utility Connections for Electric Dryer
Laundry Second Floor, In Unit, Washer Hookup
Exterior
Garage Spaces 2.0
Pool Association, In Ground
Community Features Pool, Tennis Court(s), Walk/Jog Trails, Conservation Area
Utilities Available for Electric Range, for Electric Oven, for Electric Dryer, Washer Hookup
Roof Type Shingle
Total Parking Spaces 2
Garage Yes
Building
Story 2
Sewer Private Sewer
Water Public
Schools
Elementary Schools Wayland Grade
Middle Schools Wayland Middle
High Schools Wayland High
Others
Pets Allowed Yes
Pets Allowed Yes
Read Less Info
Want to know what your home might be worth? Contact us for a FREE valuation!

Our team is ready to help you sell your home for the highest possible price ASAP
Bought with Christine Norcross & Partners • William Raveis R.E. & Home Services
Get More Information
Ryan Askew
Sales Associate | License ID: 9578345
Sales Associate License ID: 9578345



