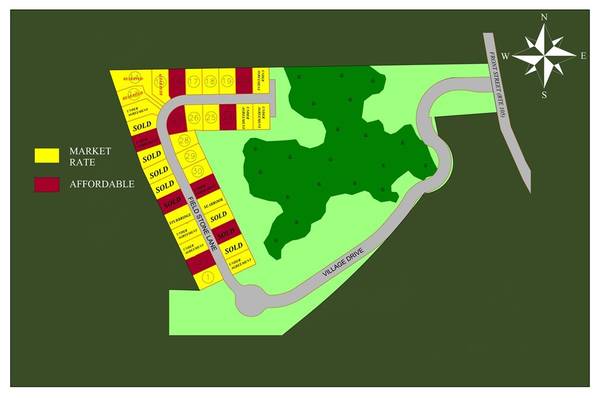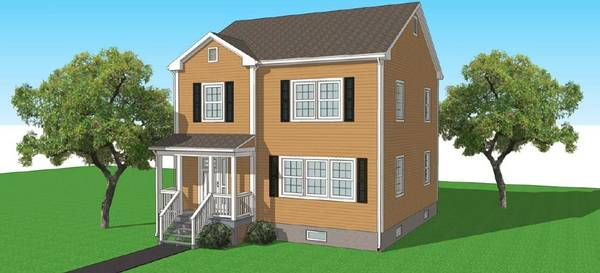For more information regarding the value of a property, please contact us for a free consultation.
Key Details
Sold Price $384,400
Property Type Single Family Home
Sub Type Single Family Residence
Listing Status Sold
Purchase Type For Sale
Square Footage 1,592 sqft
Price per Sqft $241
Subdivision Sippican Woods
MLS Listing ID 72103143
Sold Date 10/30/18
Style Other (See Remarks)
Bedrooms 3
Full Baths 2
Year Built 2017
Annual Tax Amount $570
Tax Year 2017
Lot Size 6,969 Sqft
Acres 0.16
Property Description
New construction! 7002 sq ft lot available in Sippican Woods, Marion's newest subdivision! Turnkey home packages available starting at $339,900. We have several models available on spec or can build to suit client's needs. Contact listing agent for details.
Location
State MA
County Plymouth
Zoning S
Direction Rt. 6, North on Rt. 105. Sippican Woods is on the left. Rt. 195, exit 20. Entrance is on the right.
Rooms
Basement Full, Bulkhead
Primary Bedroom Level Second
Dining Room Flooring - Hardwood
Kitchen Flooring - Stone/Ceramic Tile, Kitchen Island
Interior
Interior Features Closet, Entrance Foyer
Heating Forced Air, Natural Gas, ENERGY STAR Qualified Equipment
Cooling Central Air, ENERGY STAR Qualified Equipment
Flooring Tile, Carpet, Hardwood, Flooring - Hardwood
Appliance Dishwasher, Microwave, Gas Water Heater, Plumbed For Ice Maker, Utility Connections for Gas Range, Utility Connections for Gas Oven, Utility Connections for Electric Dryer
Laundry Flooring - Stone/Ceramic Tile, Washer Hookup, First Floor
Basement Type Full, Bulkhead
Exterior
Exterior Feature Rain Gutters
Community Features Public Transportation, Shopping, Park, Walk/Jog Trails, Medical Facility, Laundromat, Bike Path, Highway Access, House of Worship, Private School, Public School, Sidewalks
Utilities Available for Gas Range, for Gas Oven, for Electric Dryer, Washer Hookup, Icemaker Connection
Waterfront Description Beach Front, Bay, Harbor, Walk to, 1/2 to 1 Mile To Beach
Roof Type Shingle
Total Parking Spaces 2
Garage No
Waterfront Description Beach Front, Bay, Harbor, Walk to, 1/2 to 1 Mile To Beach
Building
Lot Description Cul-De-Sac, Wooded, Cleared, Level
Foundation Concrete Perimeter
Sewer Public Sewer
Water Public
Architectural Style Other (See Remarks)
Schools
Elementary Schools Sippican
Middle Schools Old Rochester
High Schools Old Rochester
Others
Acceptable Financing Contract
Listing Terms Contract
Read Less Info
Want to know what your home might be worth? Contact us for a FREE valuation!

Our team is ready to help you sell your home for the highest possible price ASAP
Bought with Sharon Simmons • RE/MAX Vantage
Get More Information
Ryan Askew
Sales Associate | License ID: 9578345
Sales Associate License ID: 9578345



