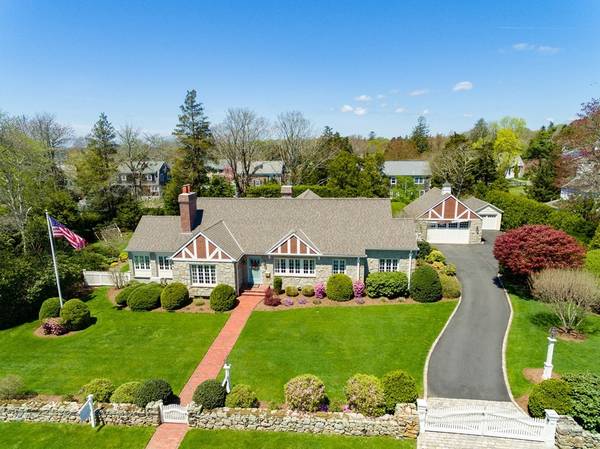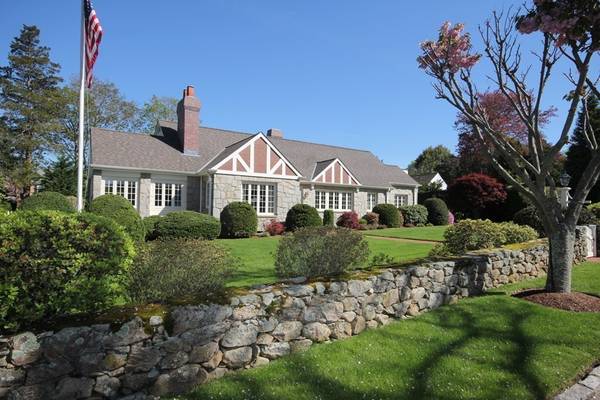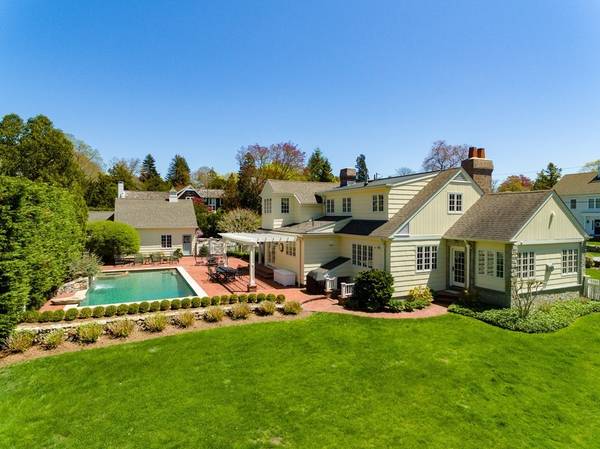For more information regarding the value of a property, please contact us for a free consultation.
Key Details
Sold Price $1,100,000
Property Type Single Family Home
Sub Type Single Family Residence
Listing Status Sold
Purchase Type For Sale
Square Footage 3,400 sqft
Price per Sqft $323
Subdivision Padanaram Village
MLS Listing ID 72171657
Sold Date 09/27/18
Style Cape, Other (See Remarks)
Bedrooms 4
Full Baths 3
Half Baths 1
HOA Y/N false
Year Built 1952
Annual Tax Amount $9,353
Tax Year 2016
Lot Size 0.640 Acres
Acres 0.64
Property Description
This spectacular rambling Cape in the heart of Padanaram Village is much admired and surprisingly spacious. Framed by stone walls and a distinctive picket fence, the professionally landscaped property is meticulous inside and out. Foyer to fireplaced living room, den, formal dining room, cathedral ceilinged family room with fireplace and spacious kitchen with large island and casual dining area. French doors lead to pergola shaded brick terrace overlooking a well designed heated swimming pool with spa and very private rear yard. Master bedroom suite with fireplace, accent lighting and a luxurious bath with soaking tub...three other children's/guest rooms...Gleaming hardwood floors, deep crown molding, wainscoting are but a few of the quality details throughout this fine home. Finished lower level "play room" with fireplace, bath, workshop; three+ bay garage...This turn-key home is but a few steps from the bustling waterfront Village with its yacht club, shops, restaurants and market.
Location
State MA
County Bristol
Area South Dartmouth
Zoning SF
Direction Elm Street to Padanaram Village, left on Summer Street....
Rooms
Family Room Cathedral Ceiling(s), Flooring - Hardwood
Basement Full, Finished
Primary Bedroom Level Second
Dining Room Flooring - Hardwood
Kitchen Flooring - Hardwood, Dining Area, Countertops - Stone/Granite/Solid, French Doors, Kitchen Island, Cabinets - Upgraded, Exterior Access
Interior
Interior Features Bathroom - Full, Den, Play Room, Sauna/Steam/Hot Tub
Heating Central, Baseboard, Radiant, Natural Gas, Fireplace
Cooling Central Air
Flooring Hardwood, Flooring - Wood
Fireplaces Number 3
Fireplaces Type Family Room, Living Room, Master Bedroom
Basement Type Full, Finished
Exterior
Exterior Feature Storage, Professional Landscaping, Sprinkler System, Decorative Lighting, Garden, Outdoor Shower, Stone Wall
Garage Spaces 3.0
Fence Fenced/Enclosed
Pool In Ground, Pool - Inground Heated
Community Features Pool, Tennis Court(s), Golf, Conservation Area, Marina
Waterfront Description Beach Front, Ocean, 1 to 2 Mile To Beach, Beach Ownership(Public)
Roof Type Shingle
Total Parking Spaces 6
Garage Yes
Private Pool true
Waterfront Description Beach Front, Ocean, 1 to 2 Mile To Beach, Beach Ownership(Public)
Building
Lot Description Level
Foundation Concrete Perimeter
Sewer Public Sewer
Water Public
Architectural Style Cape, Other (See Remarks)
Others
Acceptable Financing Contract
Listing Terms Contract
Read Less Info
Want to know what your home might be worth? Contact us for a FREE valuation!

Our team is ready to help you sell your home for the highest possible price ASAP
Bought with Betsy Lawrence • LandVest, Inc.
Get More Information
Ryan Askew
Sales Associate | License ID: 9578345
Sales Associate License ID: 9578345



