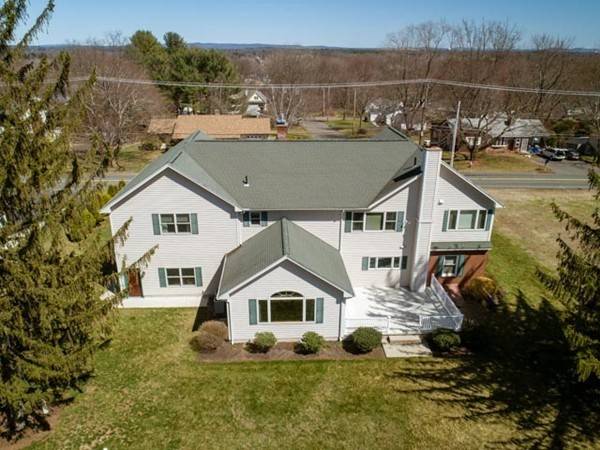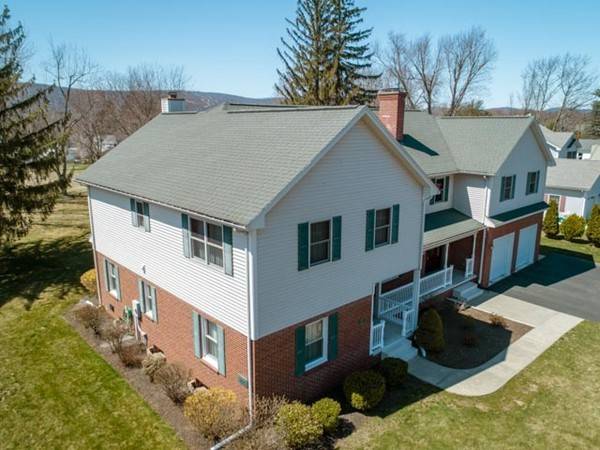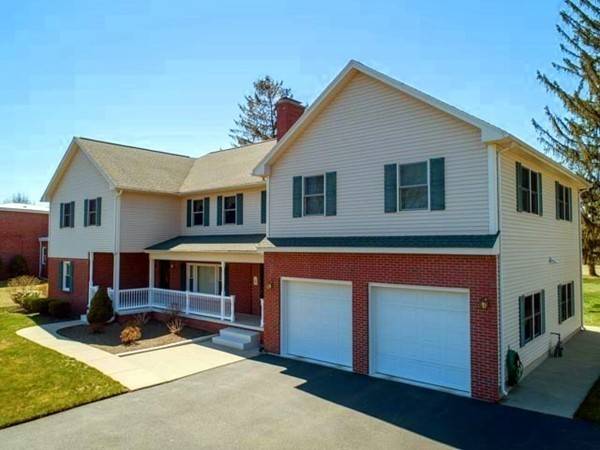For more information regarding the value of a property, please contact us for a free consultation.
Key Details
Sold Price $400,000
Property Type Single Family Home
Sub Type Single Family Residence
Listing Status Sold
Purchase Type For Sale
Square Footage 4,482 sqft
Price per Sqft $89
MLS Listing ID 72189271
Sold Date 08/24/18
Style Colonial
Bedrooms 5
Full Baths 4
Year Built 1951
Annual Tax Amount $10,456
Tax Year 2017
Lot Size 0.500 Acres
Acres 0.5
Property Description
SINGLE FAMILY LIVING AT ITS BEST! Grace and elegance abound in this stunningly renovated colonial! Gleaming hard wood floors throughout, featuring a picturesque family room overlooking fields that are agriculturally protected , sun soaked and overlooking a peaceful back yard. This home offers an open feeling, from the family room to a large, warm dining room that opens right into the renovated kitchen. Ideal for entertaining.. Also featured is a fully finished basement with a fireplace, wet bar AND screen projector. Now you can watch the games in style!! The entire home was renovated in 2005, which included the addition of a 2nd story, 2 car over-sized garage and family room. The master includes a large study, sitting area w/wet bar, spa like bathroom with a 2 person Jacuzzi tub and a large glassed in shower w/rain head, the master bedroom . Potential for an ACCESSORY UNIT/ IN-LAW APARTMENT!
Location
State MA
County Hampshire
Zoning RA2
Direction Route 202 rotary to N Main St or Brainerd St to N Main
Rooms
Family Room Cathedral Ceiling(s), Ceiling Fan(s), Window(s) - Picture, Cable Hookup, Deck - Exterior, Open Floorplan, Recessed Lighting
Basement Full, Partially Finished, Interior Entry, Bulkhead
Primary Bedroom Level Second
Dining Room Flooring - Hardwood, Open Floorplan, Remodeled
Kitchen Flooring - Stone/Ceramic Tile, Window(s) - Picture, High Speed Internet Hookup, Open Floorplan, Recessed Lighting, Remodeled, Stainless Steel Appliances
Interior
Interior Features Wet bar, Cable Hookup, Chair Rail, High Speed Internet Hookup, Recessed Lighting, Storage, Bathroom - Full, Media Room, Sitting Room, Study, Wet Bar, Laundry Chute
Heating Baseboard, Natural Gas, Fireplace(s)
Cooling Central Air
Flooring Tile, Carpet, Hardwood, Flooring - Wall to Wall Carpet
Fireplaces Number 2
Fireplaces Type Living Room
Appliance Range, Dishwasher, Microwave, Refrigerator, Gas Water Heater, Plumbed For Ice Maker, Utility Connections for Electric Range, Utility Connections for Electric Oven, Utility Connections for Electric Dryer
Laundry Bathroom - 3/4, Electric Dryer Hookup, Laundry Chute, Washer Hookup, In Basement
Basement Type Full, Partially Finished, Interior Entry, Bulkhead
Exterior
Exterior Feature Rain Gutters
Garage Spaces 2.0
Community Features Public Transportation, Shopping, Pool, Tennis Court(s), Park, Stable(s), Golf, Medical Facility, Conservation Area, House of Worship, Marina, Private School, Public School, University
Utilities Available for Electric Range, for Electric Oven, for Electric Dryer, Washer Hookup, Icemaker Connection
View Y/N Yes
View Scenic View(s)
Roof Type Shingle
Total Parking Spaces 4
Garage Yes
Building
Lot Description Cleared, Level
Foundation Concrete Perimeter, Block
Sewer Public Sewer
Water Public
Architectural Style Colonial
Schools
Elementary Schools Plains Elem
Middle Schools Michael E Smith
High Schools South Hadley
Others
Acceptable Financing Contract
Listing Terms Contract
Read Less Info
Want to know what your home might be worth? Contact us for a FREE valuation!

Our team is ready to help you sell your home for the highest possible price ASAP
Bought with The Cheri Pitt Team • Coldwell Banker Residential Brokerage - Chicopee
Get More Information
Ryan Askew
Sales Associate | License ID: 9578345
Sales Associate License ID: 9578345



