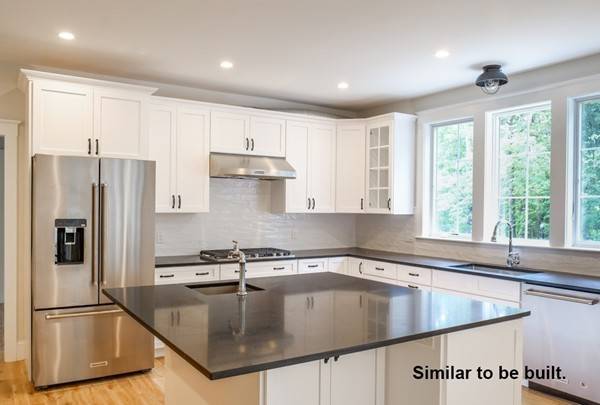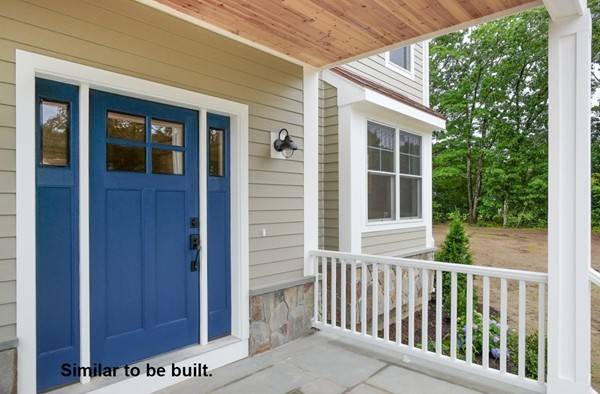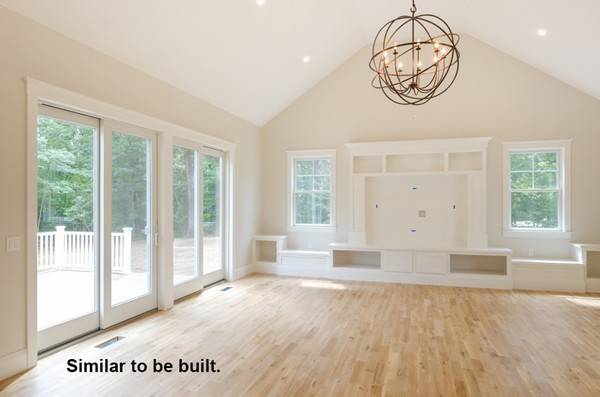For more information regarding the value of a property, please contact us for a free consultation.
Key Details
Sold Price $1,425,000
Property Type Single Family Home
Sub Type Single Family Residence
Listing Status Sold
Purchase Type For Sale
Square Footage 4,400 sqft
Price per Sqft $323
MLS Listing ID 72208115
Sold Date 07/05/18
Style Colonial
Bedrooms 4
Full Baths 4
Half Baths 2
Year Built 2017
Tax Year 2017
Lot Size 0.780 Acres
Acres 0.78
Property Description
Stunning NEW construction to be built on premium lot in subdivision. Completion early 2018. Energy efficient & designed with today's lifestyle in mind. Large family room with fireplace, coffered ceiling & built ins. Home office/library. Immense Chef's kitchen with center island & breakfast area. Formal dining room with butler pantry. Side entrance to mudroom & powder room. Second floor features a sumptuous master suite with generous double walk in closets, spa-like master bath.Three additional spacious bedrooms each w/ walk in closets & ensuite baths. Second floor laundry room. Option to finish lower level adding additional approx 1200SF including a half bath. Patio off the lower level and deck off first floor overlooking a large level yard facing wooded conservation land. This cul de sac of 7 homes is w/in short walking distance to Town Center on Rail trail. All photos are of a completed home w/ different floor plan/ finishes.See elevation & floor plan attached for this lot-33 Michael
Location
State MA
County Middlesex
Zoning SFR
Direction Glen Rd to Michael Rd
Rooms
Family Room Coffered Ceiling(s), Flooring - Hardwood
Basement Partially Finished
Primary Bedroom Level Second
Dining Room Flooring - Hardwood
Kitchen Flooring - Hardwood
Interior
Interior Features Closet, Closet/Cabinets - Custom Built, Bathroom - Full, Library, Mud Room, Play Room
Heating Central, Forced Air, Natural Gas
Cooling Central Air
Flooring Wood, Tile, Carpet, Flooring - Hardwood, Flooring - Wall to Wall Carpet
Fireplaces Number 1
Fireplaces Type Family Room
Appliance Range, Dishwasher, Utility Connections for Gas Range
Laundry Second Floor
Basement Type Partially Finished
Exterior
Garage Spaces 3.0
Community Features Shopping, Pool, Tennis Court(s), Walk/Jog Trails, Golf, Bike Path, Conservation Area, Highway Access, Public School
Utilities Available for Gas Range
Waterfront Description Beach Front, Lake/Pond
Roof Type Asphalt/Composition Shingles
Total Parking Spaces 2
Garage Yes
Waterfront Description Beach Front, Lake/Pond
Building
Lot Description Cul-De-Sac, Level
Foundation Concrete Perimeter
Sewer Private Sewer
Water Public
Schools
Elementary Schools Claypit Hill
Middle Schools Wayland Middle
High Schools Wayland Hs
Read Less Info
Want to know what your home might be worth? Contact us for a FREE valuation!

Our team is ready to help you sell your home for the highest possible price ASAP
Bought with David Green • Otis & Ahearn - 84 Atlantic
Get More Information
Ryan Askew
Sales Associate | License ID: 9578345
Sales Associate License ID: 9578345



