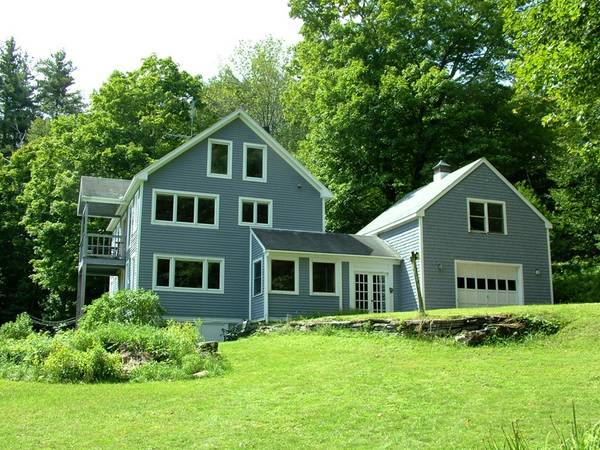For more information regarding the value of a property, please contact us for a free consultation.
Key Details
Sold Price $298,500
Property Type Single Family Home
Sub Type Single Family Residence
Listing Status Sold
Purchase Type For Sale
Square Footage 2,098 sqft
Price per Sqft $142
MLS Listing ID 72220382
Sold Date 08/30/18
Style Contemporary
Bedrooms 3
Full Baths 2
Half Baths 1
HOA Y/N false
Year Built 1989
Annual Tax Amount $1,767
Tax Year 2017
Lot Size 8.450 Acres
Acres 8.45
Property Description
Stunning timber frame contemporary in wonderful Rowe featuring open living area, cathedral ceilings, exposed beams and plenty of natural light. Rowe has low taxes, Pelham Lake Park and Mt Adams (offering 1200 acres of swimming and trails for hiking, biking and skiing) and an excellent elementary school. Cherry cabinets, maple and cherry floors, lots of built-ins, a cedar closet and a kitchen pantry add to the appeal. Built in recessed speakers will fill your home with music. There's a 19 x 19 finished space above the garage that's ideal for a studio or bunkhouse. The three season porch will be a popular hangout. Outside there's maple trees to tap for syrup, stone walls, a stream and an awesome tree house. All appliances will remain and DSL internet is available here. Here's your chance to live in a wonderful home and take advantage of all Rowe has to offer.
Location
State MA
County Franklin
Zoning Residental
Direction Rt 2 west of Charlemont to Zoar Rd to Rowe. Left on Ford Hill, Right on Potter, on right
Rooms
Basement Full, Partially Finished, Interior Entry, Bulkhead, Concrete
Primary Bedroom Level First
Interior
Interior Features Central Vacuum, Finish - Sheetrock
Heating Forced Air, Electric Baseboard, Natural Gas
Cooling None
Flooring Tile, Carpet, Hardwood, Pine, Stone / Slate
Fireplaces Number 1
Appliance Range, Dishwasher, Refrigerator, Freezer, Washer, Dryer, Propane Water Heater, Tank Water Heater, Utility Connections for Gas Range, Utility Connections for Gas Oven, Utility Connections for Electric Dryer
Laundry In Basement, Washer Hookup
Basement Type Full, Partially Finished, Interior Entry, Bulkhead, Concrete
Exterior
Exterior Feature Balcony, Storage, Fruit Trees, Garden, Horses Permitted, Stone Wall
Garage Spaces 2.0
Community Features Park, Walk/Jog Trails, Stable(s), Conservation Area, House of Worship, Public School
Utilities Available for Gas Range, for Gas Oven, for Electric Dryer, Washer Hookup
Waterfront Description Beach Front, Lake/Pond, 1 to 2 Mile To Beach, Beach Ownership(Public)
View Y/N Yes
View Scenic View(s)
Roof Type Shingle
Total Parking Spaces 4
Garage Yes
Waterfront Description Beach Front, Lake/Pond, 1 to 2 Mile To Beach, Beach Ownership(Public)
Building
Lot Description Wooded, Sloped
Foundation Concrete Perimeter
Sewer Inspection Required for Sale, Private Sewer
Water Private
Architectural Style Contemporary
Schools
Elementary Schools Rowe Ele
Middle Schools Mohawk Trail Ms
High Schools Mohawk Tr Rhs
Others
Senior Community false
Read Less Info
Want to know what your home might be worth? Contact us for a FREE valuation!

Our team is ready to help you sell your home for the highest possible price ASAP
Bought with Laura Sandvik • Delap Real Estate LLC
Get More Information
Ryan Askew
Sales Associate | License ID: 9578345
Sales Associate License ID: 9578345



