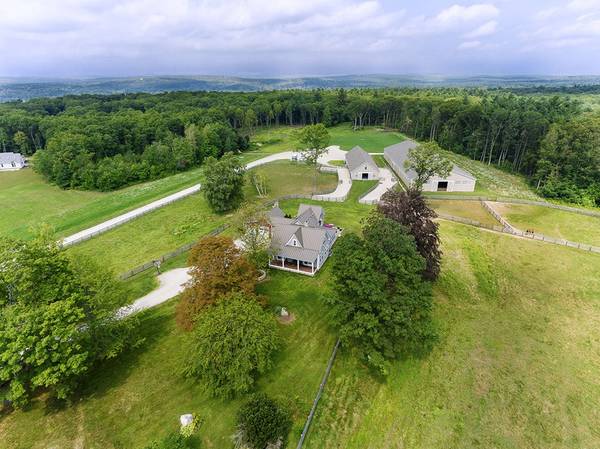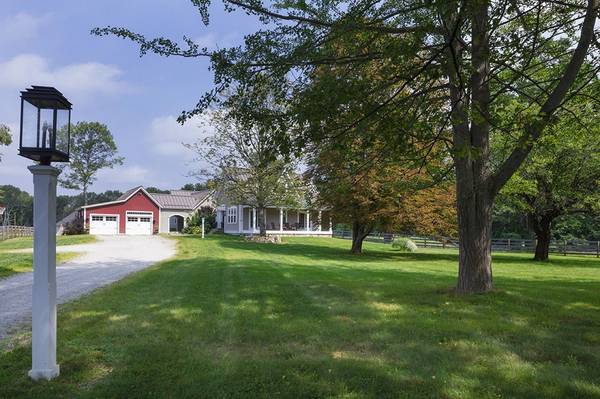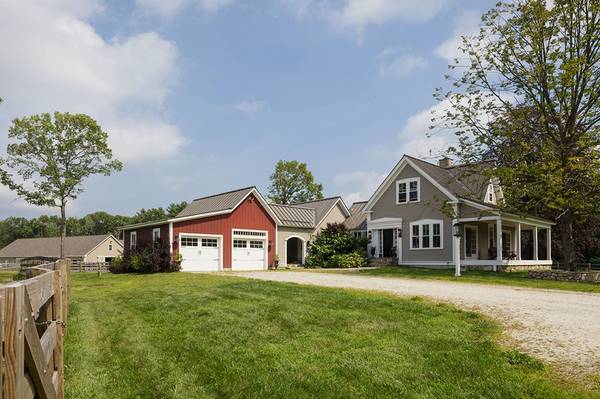For more information regarding the value of a property, please contact us for a free consultation.
Key Details
Sold Price $1,500,000
Property Type Single Family Home
Sub Type Single Family Residence
Listing Status Sold
Purchase Type For Sale
Square Footage 2,542 sqft
Price per Sqft $590
MLS Listing ID 72224828
Sold Date 08/13/18
Style Farmhouse, Greek Revival
Bedrooms 3
Full Baths 2
Half Baths 1
Year Built 2012
Annual Tax Amount $20,009
Tax Year 2017
Lot Size 38.400 Acres
Acres 38.4
Property Description
Turnkey equestrian property on 38 acres. Key features include a new (2015) 36' x 110' x 10'6” pole barn with 10 12 x 12' horse stalls and 72' x 184' x 14'6” indoor arena with dust free footing. The residence, architect designed and built in 2012, consists of a ground floor master suite and two additional bedrooms and bath on the second floor. There is a 5 bed septic. The construction reflects a green sensibility emphasizing energy efficiency and natural materials. The site includes two large and two medium size interconnected pastures, a large (100' x 200') field graded for an outdoor arena or grazing, a conditioning hill connected to one mile of 12' wide trails plus extended trail riding on a dirt road across the street, and a large parking area for trailers and delivery trucks. The property can be subdivided. Upton is conveniently located near major routes including Interstates 90 and 495. It is 35 miles west of Boston, 13 miles east of Worcester, and 32 miles north of Providence, RI
Location
State MA
County Worcester
Zoning 5
Direction Route 140 to Prospect Street
Rooms
Basement Full, Interior Entry, Concrete
Primary Bedroom Level First
Dining Room Flooring - Hardwood, Open Floorplan, Slider
Kitchen Countertops - Stone/Granite/Solid, Kitchen Island, Open Floorplan, Stainless Steel Appliances, Gas Stove
Interior
Interior Features Slider, Office, Sun Room, Mud Room, Central Vacuum, Wired for Sound
Heating Forced Air, Natural Gas
Cooling Central Air
Flooring Hardwood, Stone / Slate, Flooring - Hardwood, Flooring - Stone/Ceramic Tile
Fireplaces Number 1
Fireplaces Type Living Room
Appliance Range, Oven, Dishwasher, Microwave, Refrigerator, Washer, Dryer, Propane Water Heater
Basement Type Full, Interior Entry, Concrete
Exterior
Exterior Feature Professional Landscaping, Horses Permitted
Garage Spaces 2.0
Fence Fenced/Enclosed
Community Features Walk/Jog Trails, Stable(s), Conservation Area
Roof Type Metal
Total Parking Spaces 10
Garage Yes
Building
Lot Description Wooded, Cleared
Foundation Concrete Perimeter
Sewer Private Sewer
Water Private
Schools
Elementary Schools Memorial
Middle Schools Miscoe Hill
High Schools Nipmuc
Read Less Info
Want to know what your home might be worth? Contact us for a FREE valuation!

Our team is ready to help you sell your home for the highest possible price ASAP
Bought with Nancy Nygard • Barrett Sotheby's International Realty
Get More Information
Ryan Askew
Sales Associate | License ID: 9578345
Sales Associate License ID: 9578345



