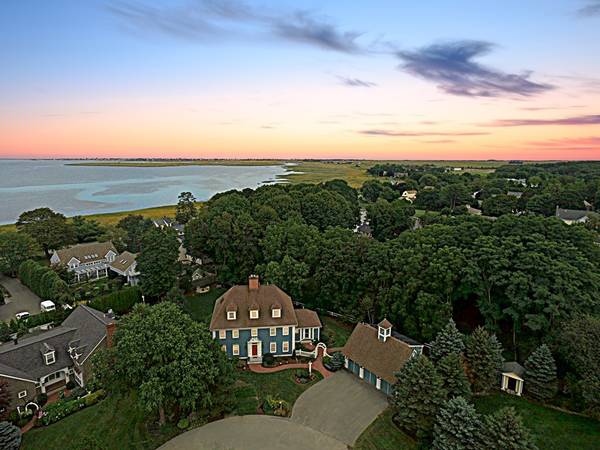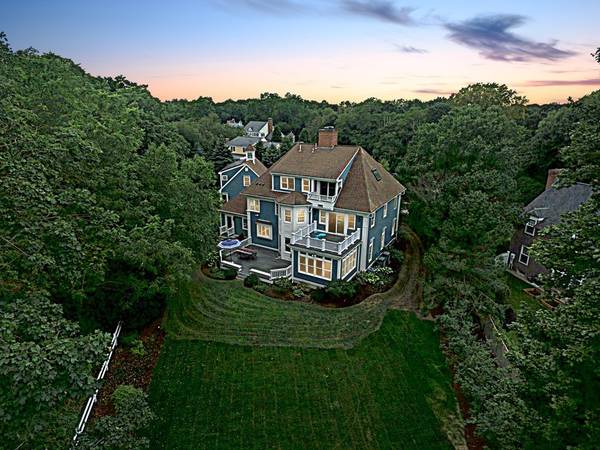For more information regarding the value of a property, please contact us for a free consultation.
Key Details
Sold Price $1,527,000
Property Type Single Family Home
Sub Type Single Family Residence
Listing Status Sold
Purchase Type For Sale
Square Footage 5,920 sqft
Price per Sqft $257
MLS Listing ID 72230542
Sold Date 07/13/18
Style Colonial
Bedrooms 4
Full Baths 3
Half Baths 2
Year Built 1996
Annual Tax Amount $18,522
Tax Year 2017
Lot Size 0.460 Acres
Acres 0.46
Property Description
Superior craftsmanship throughout this impressive home set on a cul-de-sac in one of the most desirable neighborhoods in the south end of Newburyport. This 11 room, 4-bedroom stately colonial is just a short distance to downtown and minutes to Plum Island with Perkins Park just around the corner. The fabulous layout boasts an elegant floor plan including a chef's kitchen with fireplace, dining area, and large walk-in pantry. A sunroom surrounded by soaring windows leads out to the main level deck which overlooks the beautifully landscaped grounds. The master suite offers a sitting room, fireplace, and master bath with glass-enclosed shower. Take a glimpse of the mouth of the Merrimack River from either the second or third level decks. A third-floor suite, finished basement with gym area, a complete office space in the carriage house over the 3-car garage and so much more make this home a must see.
Location
State MA
County Essex
Area Joppa
Zoning R2
Direction Water St to Shandel to Lorum St
Rooms
Family Room Flooring - Hardwood
Basement Full, Finished, Walk-Out Access, Radon Remediation System
Primary Bedroom Level Second
Dining Room Flooring - Hardwood
Kitchen Flooring - Hardwood, Pantry, Countertops - Stone/Granite/Solid, Deck - Exterior, Stainless Steel Appliances
Interior
Interior Features Sun Room, Office, Live-in Help Quarters, Bonus Room, Central Vacuum, Sauna/Steam/Hot Tub, Wired for Sound
Heating Central, Forced Air, Natural Gas
Cooling Central Air
Flooring Tile, Carpet, Hardwood
Fireplaces Number 3
Fireplaces Type Family Room, Kitchen, Master Bedroom
Appliance Range, Disposal, Microwave, Refrigerator, Washer, Dryer, Gas Water Heater, Utility Connections for Gas Range
Laundry Main Level, First Floor
Basement Type Full, Finished, Walk-Out Access, Radon Remediation System
Exterior
Exterior Feature Balcony, Professional Landscaping, Sprinkler System
Garage Spaces 3.0
Fence Fenced
Utilities Available for Gas Range
Waterfront Description Beach Front, Ocean
View Y/N Yes
View Scenic View(s)
Roof Type Shingle
Total Parking Spaces 4
Garage Yes
Waterfront Description Beach Front, Ocean
Building
Lot Description Level
Foundation Concrete Perimeter
Sewer Public Sewer
Water Public
Read Less Info
Want to know what your home might be worth? Contact us for a FREE valuation!

Our team is ready to help you sell your home for the highest possible price ASAP
Bought with Colleen Guillou • William Raveis the Dolores Person
Get More Information
Ryan Askew
Sales Associate | License ID: 9578345
Sales Associate License ID: 9578345



