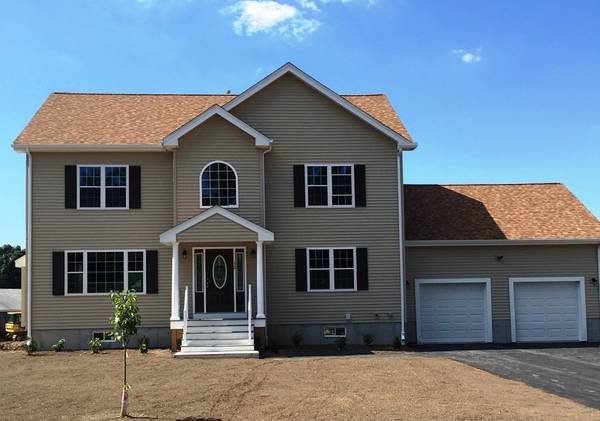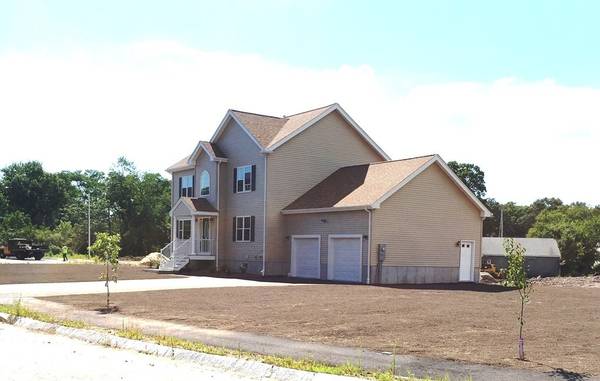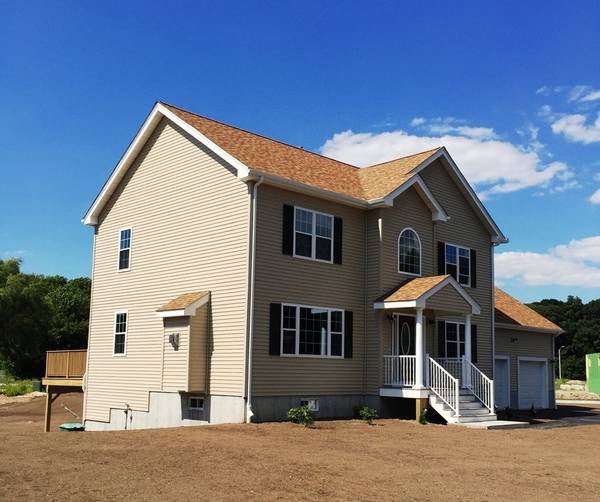For more information regarding the value of a property, please contact us for a free consultation.
Key Details
Sold Price $525,000
Property Type Single Family Home
Sub Type Single Family Residence
Listing Status Sold
Purchase Type For Sale
Square Footage 2,276 sqft
Price per Sqft $230
MLS Listing ID 72230684
Sold Date 07/24/18
Style Colonial
Bedrooms 3
Full Baths 2
Half Baths 1
HOA Y/N false
Year Built 2018
Lot Size 0.420 Acres
Acres 0.42
Property Description
In this brand new Subdivision a brand new construction colonial style to be built in North Attleboro featuring Ceramic Tile in Kitchen and Baths, kitchen granite counter top and kitchen island, Hardwood floor, Deck overlook the backyard. Its the right time to do any upgrade and room color you like and some other internal modification for your dream home. PLEASE NOTE THAT THERE ARE MORE HOUSES AVAILABLE TO BE BUILT LOCATED IN THE SAME SUBDIVISION. (GPS user please use 187 Mount Hope St. North Attleboro, MA that will direct you to the beginning of Subdivision)
Location
State MA
County Bristol
Zoning Res.
Direction Elm Street to Mt Hope Street GPS use 187 Mt Hope Street, North Attleboro, MA
Rooms
Basement Full, Walk-Out Access, Interior Entry, Garage Access, Concrete, Unfinished
Primary Bedroom Level Second
Dining Room Flooring - Stone/Ceramic Tile, Balcony / Deck, Slider
Kitchen Flooring - Stone/Ceramic Tile, Recessed Lighting
Interior
Interior Features Study, Finish - Cement Plaster
Heating Central, Forced Air, Propane
Cooling Central Air
Flooring Tile, Hardwood, Flooring - Hardwood
Appliance Range, Dishwasher, Microwave, Propane Water Heater, Plumbed For Ice Maker, Utility Connections for Gas Range, Utility Connections for Gas Dryer
Laundry Closet - Linen, Flooring - Stone/Ceramic Tile, First Floor, Washer Hookup
Basement Type Full, Walk-Out Access, Interior Entry, Garage Access, Concrete, Unfinished
Exterior
Exterior Feature Rain Gutters
Garage Spaces 2.0
Community Features Shopping, Park, Public School
Utilities Available for Gas Range, for Gas Dryer, Washer Hookup, Icemaker Connection
Roof Type Shingle
Total Parking Spaces 4
Garage Yes
Building
Lot Description Cul-De-Sac, Easements, Level
Foundation Concrete Perimeter
Sewer Public Sewer
Water Public
Architectural Style Colonial
Read Less Info
Want to know what your home might be worth? Contact us for a FREE valuation!

Our team is ready to help you sell your home for the highest possible price ASAP
Bought with Nicolas Aouad • You Name It Realty Services
Get More Information
Ryan Askew
Sales Associate | License ID: 9578345
Sales Associate License ID: 9578345



