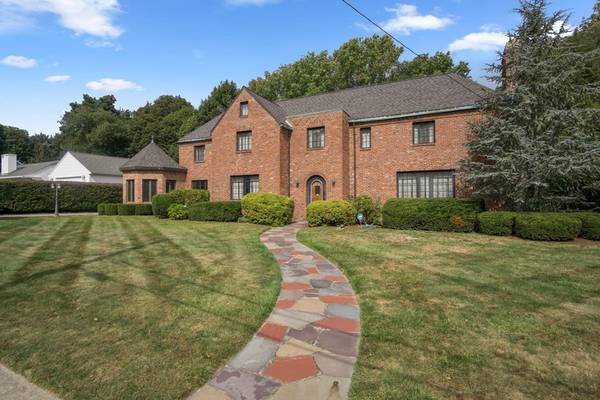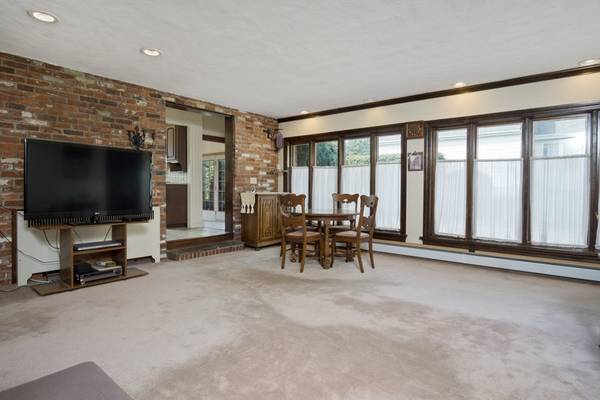For more information regarding the value of a property, please contact us for a free consultation.
Key Details
Sold Price $495,000
Property Type Single Family Home
Sub Type Single Family Residence
Listing Status Sold
Purchase Type For Sale
Square Footage 3,527 sqft
Price per Sqft $140
MLS Listing ID 72236588
Sold Date 07/27/18
Style Tudor
Bedrooms 5
Full Baths 3
Half Baths 1
Year Built 1937
Annual Tax Amount $7,696
Tax Year 2017
Lot Size 0.760 Acres
Acres 0.76
Property Description
Premier West side Thorny Lea Golf Club area in one of Brockton's finest neighborhoods. Exquisite 10 room center entrance Brick English Tudor. One of a kind magnificent home features flowing hardwood floors throughout, crown molding, built ins and arched doorways. Sunken formal living room and fireplace leads to a three season bluestone patio with landscaped yard. Formal dining room and butler's pantry sit adjacent to kitchen and master crafted library/den with custom built ins. Enjoy afternoon sun from the window filled living room. Second floor entertains 5 bedrooms, 2 baths as well as a nursery/sewing room. Grand staircase leads to master bedroom featuring ensuite bath, custom dressing room with built in's. Rear staircase off the kitchen leads to two back bedrooms which share an adjoining bath. This area offers endless possibilities for in law or Au-Pair quarters!!! Moments to Routes 495 and 24, 25 minutes proximity to Boston, and its suburbs, and 45 minutes to Majestic Cape Cod.
Location
State MA
County Plymouth
Zoning R1A
Direction Torrey St or Rockland St to Fairview Ave
Rooms
Family Room Closet, Flooring - Hardwood, Flooring - Wall to Wall Carpet, Window(s) - Picture, Recessed Lighting
Basement Full, Concrete
Primary Bedroom Level Second
Dining Room Flooring - Hardwood, Window(s) - Picture
Kitchen Flooring - Stone/Ceramic Tile, Window(s) - Picture, Countertops - Stone/Granite/Solid, Wet Bar
Interior
Interior Features Ceiling Fan(s), Cable Hookup, Bathroom - Half, Entry Hall, Library, Sun Room, Nursery, Bathroom, Wet Bar
Heating Oil
Cooling Window Unit(s)
Flooring Hardwood, Flooring - Hardwood, Flooring - Stone/Ceramic Tile
Fireplaces Number 1
Fireplaces Type Living Room
Appliance Range, Dishwasher, Disposal, Trash Compactor, Microwave, Refrigerator, Freezer, Washer, Dryer, Range Hood, Oil Water Heater, Plumbed For Ice Maker, Utility Connections for Electric Range, Utility Connections for Electric Oven, Utility Connections for Electric Dryer
Laundry Flooring - Vinyl, Electric Dryer Hookup, Washer Hookup, In Basement
Basement Type Full, Concrete
Exterior
Exterior Feature Garden
Garage Spaces 1.0
Community Features Shopping, Park, Golf, Medical Facility, Laundromat, Highway Access
Utilities Available for Electric Range, for Electric Oven, for Electric Dryer, Washer Hookup, Icemaker Connection
Roof Type Shingle
Total Parking Spaces 7
Garage Yes
Building
Lot Description Wooded, Level
Foundation Concrete Perimeter
Sewer Public Sewer
Water Public
Architectural Style Tudor
Schools
Elementary Schools Hancock
Middle Schools West Jr High
High Schools Brockton High
Others
Senior Community false
Read Less Info
Want to know what your home might be worth? Contact us for a FREE valuation!

Our team is ready to help you sell your home for the highest possible price ASAP
Bought with Manuel Pina • Coldwell Banker Residential Brokerage - South Easton
Get More Information
Ryan Askew
Sales Associate | License ID: 9578345
Sales Associate License ID: 9578345



