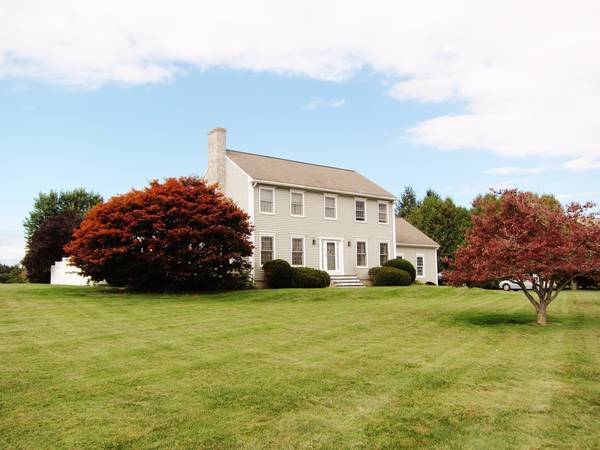For more information regarding the value of a property, please contact us for a free consultation.
Key Details
Sold Price $460,000
Property Type Single Family Home
Sub Type Single Family Residence
Listing Status Sold
Purchase Type For Sale
Square Footage 2,694 sqft
Price per Sqft $170
MLS Listing ID 72239702
Sold Date 07/16/18
Style Colonial
Bedrooms 4
Full Baths 2
Half Baths 1
HOA Y/N false
Year Built 1990
Annual Tax Amount $5,776
Tax Year 2018
Lot Size 1.190 Acres
Acres 1.19
Property Description
Impressive Colonial perfect for the growing family located at end of a most desirable cul de sac neighborhood street w/views of Sugarloaf Mountain. Lovely welcoming foyer featuring Home Office/French doors. Granite kitchen w/center island,dining area with box/picture window overlooking paver patio surrounding 20x40 inground pool. Separate staircase from kit leading to lg playroom/5th BR (no closet). Off kitchen is lav/laundry. Deep pantry space for everything. Gracious LR/fplc (wood burning), Fam Rm/Sunroom with atrium door to patio/pool. Formal Dining Room (open to LR allowing for excellent entertaining). Second floor offers large Master BR with walk-in closet, plus linen closet and private bath. Three other BRs are quite comfortable w/excellent closets. School bus pick-up end of street. Enjoy country living at its best! Immediate occupancy. Newly installed roof shingles & indirect hot water heater (2018). Easy Show.
Location
State MA
County Franklin
Zoning RRPA
Direction off Route 47 toward Hadley/Amherst, Howard Hepburn on left
Rooms
Family Room Cathedral Ceiling(s), Ceiling Fan(s), Flooring - Hardwood, Cable Hookup, Chair Rail, Exterior Access
Basement Full, Interior Entry, Bulkhead, Sump Pump, Concrete
Primary Bedroom Level Second
Dining Room Flooring - Hardwood, Chair Rail
Kitchen Bathroom - Half, Flooring - Hardwood, Flooring - Stone/Ceramic Tile, Window(s) - Picture, Dining Area, Pantry, Countertops - Stone/Granite/Solid, Kitchen Island, Cable Hookup, Dryer Hookup - Electric, Recessed Lighting, Stainless Steel Appliances, Washer Hookup
Interior
Interior Features Closet, Cable Hookup, Ceiling - Cathedral, Entry Hall, Home Office, Play Room
Heating Baseboard, Oil
Cooling None
Flooring Tile, Vinyl, Carpet, Hardwood, Flooring - Hardwood, Flooring - Wall to Wall Carpet
Fireplaces Number 1
Fireplaces Type Living Room
Appliance Range, Dishwasher, Microwave, Refrigerator, Washer, Oil Water Heater, Water Heater(Separate Booster), Utility Connections for Electric Range, Utility Connections for Electric Dryer
Laundry Flooring - Vinyl, Electric Dryer Hookup, Washer Hookup, First Floor
Basement Type Full, Interior Entry, Bulkhead, Sump Pump, Concrete
Exterior
Exterior Feature Rain Gutters, Storage, Professional Landscaping, Garden
Garage Spaces 2.0
Fence Fenced/Enclosed, Fenced
Pool In Ground
Community Features Public Transportation, Shopping, Park, Walk/Jog Trails, Medical Facility, Laundromat, Bike Path, Highway Access, House of Worship, Private School, Public School, University
Utilities Available for Electric Range, for Electric Dryer, Washer Hookup
View Y/N Yes
View Scenic View(s)
Roof Type Shingle
Total Parking Spaces 4
Garage Yes
Private Pool true
Building
Lot Description Cul-De-Sac, Cleared, Level
Foundation Concrete Perimeter
Sewer Private Sewer
Water Public
Architectural Style Colonial
Schools
Elementary Schools Sunderland Elem
Middle Schools Frontier
High Schools Frontier
Others
Senior Community false
Acceptable Financing Contract
Listing Terms Contract
Read Less Info
Want to know what your home might be worth? Contact us for a FREE valuation!

Our team is ready to help you sell your home for the highest possible price ASAP
Bought with Mary Wilson Cohn • Cohn & Company
Get More Information
Ryan Askew
Sales Associate | License ID: 9578345
Sales Associate License ID: 9578345



