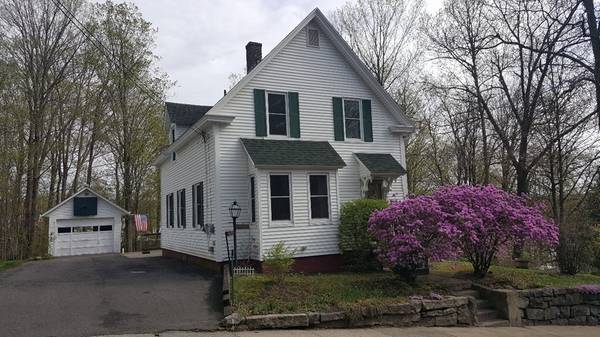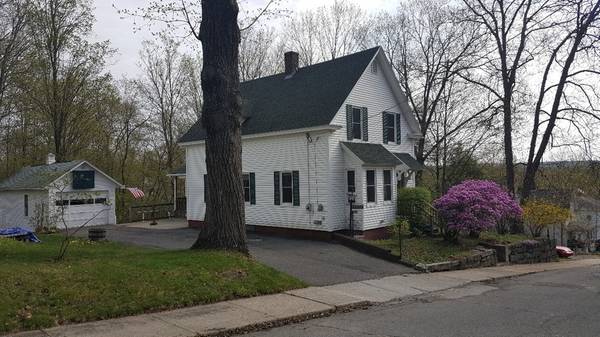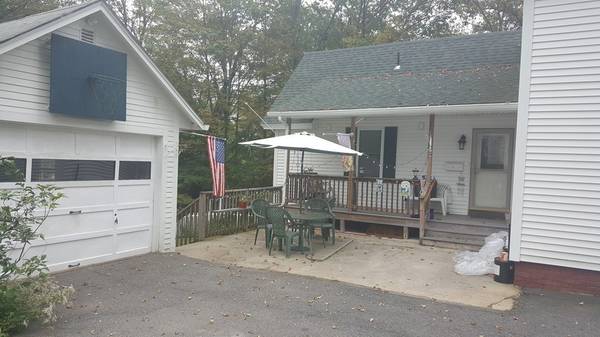For more information regarding the value of a property, please contact us for a free consultation.
Key Details
Sold Price $180,000
Property Type Single Family Home
Sub Type Single Family Residence
Listing Status Sold
Purchase Type For Sale
Square Footage 1,837 sqft
Price per Sqft $97
MLS Listing ID 72242911
Sold Date 08/20/18
Style Colonial
Bedrooms 4
Full Baths 1
HOA Y/N false
Year Built 1930
Annual Tax Amount $2,437
Tax Year 2017
Lot Size 9,147 Sqft
Acres 0.21
Property Description
MOVE IN READY, all the work has been done, newer roof, vinyl siding, new tilt in windows, plaster walls have been skim coated, newer furnace, hot water heater, composite decking with new railings and posts. Walk in from the welcoming porch into a nice entryway with laundry hookups. Newer large first floor bedroom with hardwood floors, walk-In closet and a picture window. Welcoming kitchen and dining room that open to a bright living room all with high ceilings. Upstairs has three more good sized bedrooms with ample closet space. Two large attic spaces for plenty of storage. The basement has a large workshop area which walks out to the secluded fenced in, private back yard, The garage also has a workshop area with attic storage and two area below for storage or workshop space. This home is wired for a generator hook-up. This is a large well cared for family home, you should not miss!
Location
State MA
County Franklin
Zoning A
Direction South Main St. to Carpenter Street
Rooms
Basement Full, Partially Finished, Walk-Out Access, Interior Entry, Concrete
Primary Bedroom Level First
Dining Room Closet/Cabinets - Custom Built, Flooring - Hardwood, Remodeled
Kitchen Bathroom - Full, Flooring - Vinyl, Dining Area, Countertops - Paper Based, Remodeled
Interior
Interior Features Entry Hall, Finish - Cement Plaster
Heating Baseboard, Oil
Cooling None
Flooring Wood, Tile, Vinyl, Hardwood
Appliance Dishwasher, Refrigerator, Oil Water Heater, Electric Water Heater, Tank Water Heater, Utility Connections for Electric Range, Utility Connections for Electric Dryer
Laundry Dryer Hookup - Electric, Washer Hookup
Basement Type Full, Partially Finished, Walk-Out Access, Interior Entry, Concrete
Exterior
Exterior Feature Rain Gutters
Garage Spaces 1.0
Fence Fenced/Enclosed, Fenced
Community Features Public Transportation, Shopping, Tennis Court(s), Park, Walk/Jog Trails, Medical Facility, Laundromat, Conservation Area, Highway Access, Public School, Sidewalks
Utilities Available for Electric Range, for Electric Dryer, Washer Hookup
Waterfront Description Beach Front, Lake/Pond, 1/2 to 1 Mile To Beach, Beach Ownership(Public)
Roof Type Shingle
Total Parking Spaces 4
Garage Yes
Waterfront Description Beach Front, Lake/Pond, 1/2 to 1 Mile To Beach, Beach Ownership(Public)
Building
Lot Description Cleared, Gentle Sloping, Level
Foundation Brick/Mortar
Sewer Public Sewer
Water Public
Architectural Style Colonial
Schools
Elementary Schools Fisher Hill
Middle Schools Mahar Regional
High Schools Mahar Regional
Others
Senior Community false
Acceptable Financing Contract
Listing Terms Contract
Read Less Info
Want to know what your home might be worth? Contact us for a FREE valuation!

Our team is ready to help you sell your home for the highest possible price ASAP
Bought with Benjamin Hause • Keller Williams Realty North Central
Get More Information
Ryan Askew
Sales Associate | License ID: 9578345
Sales Associate License ID: 9578345



