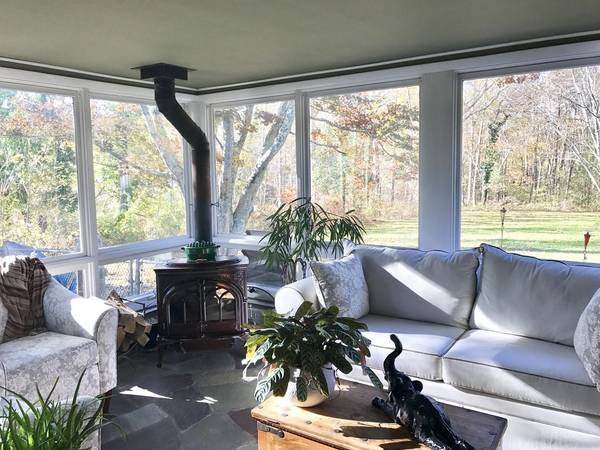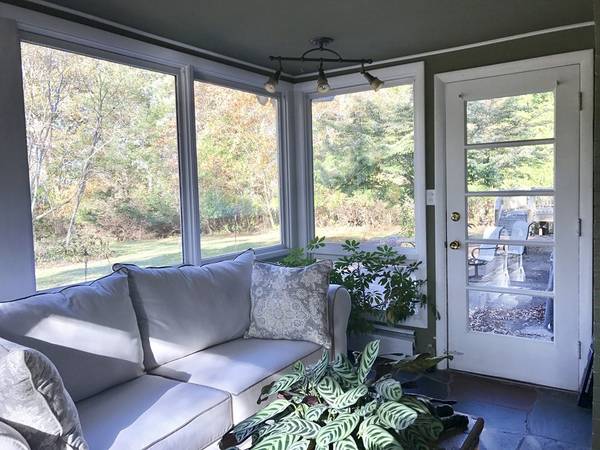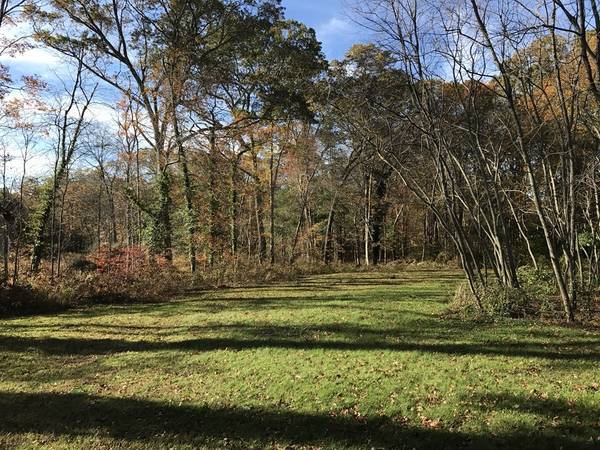For more information regarding the value of a property, please contact us for a free consultation.
Key Details
Sold Price $405,000
Property Type Single Family Home
Sub Type Single Family Residence
Listing Status Sold
Purchase Type For Sale
Square Footage 2,735 sqft
Price per Sqft $148
MLS Listing ID 72251946
Sold Date 07/12/18
Style Ranch
Bedrooms 5
Full Baths 3
Year Built 1952
Annual Tax Amount $3,286
Tax Year 2018
Lot Size 1.000 Acres
Acres 1.0
Property Description
Huge 4 bedroom, 3 bath Ranch with 2735sq. ft. of living space and hardwood floors. Large den with closet! Possible in law set up. This home is perfect for the large or extended family. Bright and sunny dining area and sun room overlooking the very private park like yard. Wood stove in sun room and fireplaced living room. Large kitchen with lots of cabinet space. Living room features include fireplace and hardwood floors. Lots of storage space , multiple sliders to deck, and patios, 8 year old roof, central air, 2 car attached garage and so much more.
Location
State MA
County Bristol
Zoning SRA
Direction State Rd. to south on Slocum Rd.
Rooms
Basement Interior Entry
Primary Bedroom Level First
Dining Room Flooring - Hardwood
Kitchen Countertops - Upgraded, Recessed Lighting
Interior
Interior Features Closet, Recessed Lighting, Den, Sun Room
Heating Baseboard, Natural Gas, Other
Cooling Central Air, Wall Unit(s)
Flooring Wood, Tile, Flooring - Wood, Flooring - Stone/Ceramic Tile
Fireplaces Number 1
Fireplaces Type Living Room, Wood / Coal / Pellet Stove
Appliance Range, Dishwasher, Refrigerator, Range Hood, Gas Water Heater, Utility Connections for Gas Range, Utility Connections for Gas Oven
Laundry First Floor
Basement Type Interior Entry
Exterior
Exterior Feature Balcony / Deck, Balcony - Exterior
Garage Spaces 2.0
Utilities Available for Gas Range, for Gas Oven
Total Parking Spaces 4
Garage Yes
Building
Lot Description Level
Foundation Block
Sewer Public Sewer
Water Public
Architectural Style Ranch
Read Less Info
Want to know what your home might be worth? Contact us for a FREE valuation!

Our team is ready to help you sell your home for the highest possible price ASAP
Bought with Linda Silveira • Gold Star Realty, Inc.
Get More Information
Ryan Askew
Sales Associate | License ID: 9578345
Sales Associate License ID: 9578345



