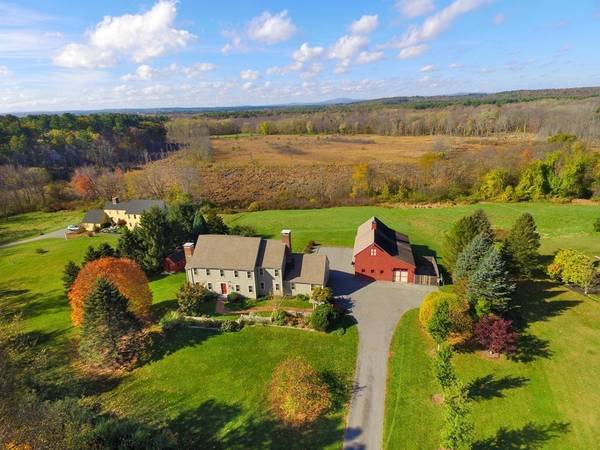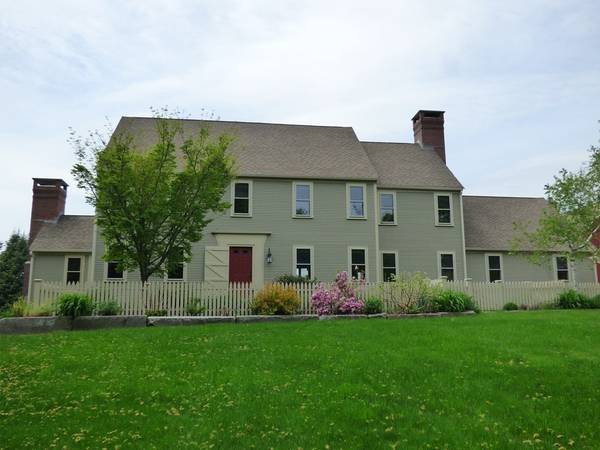For more information regarding the value of a property, please contact us for a free consultation.
Key Details
Sold Price $807,500
Property Type Single Family Home
Sub Type Single Family Residence
Listing Status Sold
Purchase Type For Sale
Square Footage 3,700 sqft
Price per Sqft $218
Subdivision Still River Village
MLS Listing ID 72254714
Sold Date 11/08/18
Style Colonial
Bedrooms 4
Full Baths 3
Half Baths 1
HOA Y/N false
Year Built 1997
Annual Tax Amount $15,766
Tax Year 2018
Lot Size 3.900 Acres
Acres 3.9
Property Description
INCREDIBLE NEW PRICE FOR MOUNTAIN VIEW COUNTRY ESTATE-Distinctive COLONIAL REPRODUCTION-2 STORY 31x48 CARRIAGE BARN & 3.9 acres of gardens & pastoral land abutting 900 ac Wildlife Preserve in scenic Still River Village setting. Enter Garden Courtyard to hand crafted quintessential New England Country House in picturesque country neighborhood of 8 impressive homes on lg lots.Rich in custom detail,warm wide pine flooring & open floor plan offering inviting indoor & outdoor living spaces-a blend of casual elegance & charm w/walls of windows viewing Mt Wachusett.Enjoy Dining w/Sunset & Mt Views from new custom hi-end Kitchen open to fireplace Family Rm,delightful Sunroom & garden Patio.Din Rm w/double doors open to Fam Rm & Kit-great flow for entertaining.Mt View Fireplace Liv Rm w/blt in bar,Study w/Built-ins.Fireplace Mt View Master w/priv Skylit Office & whirlpool bath-Fin WO-LL Media,Playrm/Exc rm.Lg heated Barn for vehicles,studio or animals.BROMFIELD HARVARD RATED # 8 TOP HIGH SCHOOL
Location
State MA
County Worcester
Zoning Res
Direction follow Still River Rd through Still River Village to #336...near West Bare Hill Rd
Rooms
Family Room Wood / Coal / Pellet Stove, Beamed Ceilings, Flooring - Stone/Ceramic Tile, French Doors, Open Floorplan, Recessed Lighting
Basement Full, Partially Finished, Walk-Out Access, Interior Entry, Garage Access
Primary Bedroom Level Second
Dining Room Flooring - Wood, French Doors, Chair Rail, Open Floorplan
Kitchen Flooring - Stone/Ceramic Tile, Window(s) - Bay/Bow/Box, Dining Area, Pantry, Countertops - Stone/Granite/Solid, Kitchen Island, Country Kitchen, Open Floorplan, Recessed Lighting, Remodeled, Stainless Steel Appliances
Interior
Interior Features Cathedral Ceiling(s), Ceiling Fan(s), Open Floorplan, Closet/Cabinets - Custom Built, Ceiling - Cathedral, Closet, Bathroom - Full, Bathroom - With Shower Stall, Recessed Lighting, Sun Room, Study, Office, Bathroom, Home Office-Separate Entry, Media Room, Wet Bar
Heating Forced Air, Oil, Hydro Air
Cooling Central Air
Flooring Wood, Tile, Pine, Flooring - Wood, Flooring - Wall to Wall Carpet, Flooring - Stone/Ceramic Tile
Fireplaces Number 3
Fireplaces Type Family Room, Living Room, Master Bedroom, Wood / Coal / Pellet Stove
Appliance Range, Dishwasher, Microwave, Refrigerator, Water Softener, Oil Water Heater, Tank Water Heater, Utility Connections for Gas Range, Utility Connections for Electric Dryer
Laundry Bathroom - Full, Electric Dryer Hookup, Washer Hookup, Second Floor
Basement Type Full, Partially Finished, Walk-Out Access, Interior Entry, Garage Access
Exterior
Exterior Feature Rain Gutters, Storage, Professional Landscaping, Decorative Lighting, Fruit Trees, Garden, Horses Permitted, Stone Wall
Garage Spaces 5.0
Fence Invisible
Community Features Park, Walk/Jog Trails, Stable(s), Golf, Bike Path, Conservation Area
Utilities Available for Gas Range, for Electric Dryer
Waterfront Description Beach Front, Lake/Pond, 1 to 2 Mile To Beach, Beach Ownership(Public)
View Y/N Yes
View Scenic View(s)
Roof Type Shingle
Total Parking Spaces 5
Garage Yes
Waterfront Description Beach Front, Lake/Pond, 1 to 2 Mile To Beach, Beach Ownership(Public)
Building
Lot Description Other
Foundation Concrete Perimeter
Sewer Private Sewer
Water Private
Architectural Style Colonial
Schools
Elementary Schools Hildreth
Middle Schools Bromfield
High Schools Bromfield
Read Less Info
Want to know what your home might be worth? Contact us for a FREE valuation!

Our team is ready to help you sell your home for the highest possible price ASAP
Bought with Heidi Zizza • MDM Realty, Inc
Get More Information
Ryan Askew
Sales Associate | License ID: 9578345
Sales Associate License ID: 9578345



