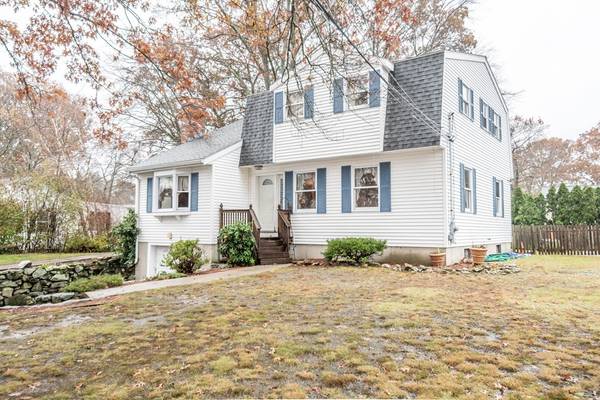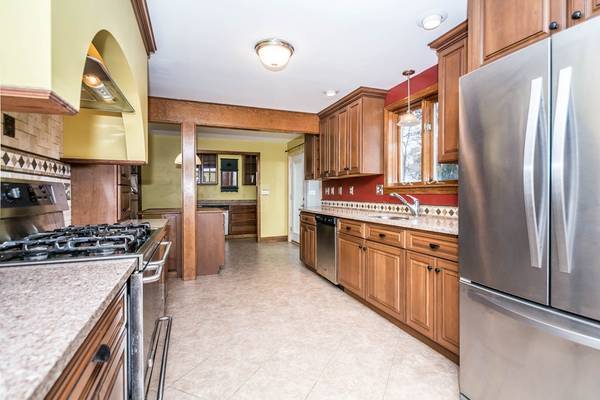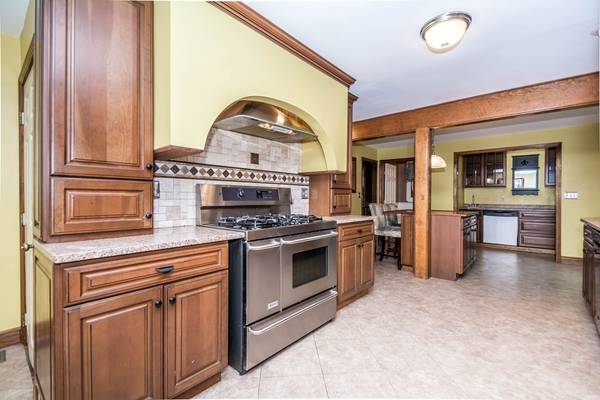For more information regarding the value of a property, please contact us for a free consultation.
Key Details
Sold Price $375,000
Property Type Single Family Home
Sub Type Single Family Residence
Listing Status Sold
Purchase Type For Sale
Square Footage 2,225 sqft
Price per Sqft $168
MLS Listing ID 72259667
Sold Date 08/10/18
Style Colonial
Bedrooms 4
Full Baths 2
Half Baths 1
HOA Y/N false
Year Built 1987
Annual Tax Amount $4,655
Tax Year 2017
Lot Size 10,018 Sqft
Acres 0.23
Property Description
Dear Santa, here is my home wish list: 1. Kitchen with granite counters and an island for my stools 2.West side child friendly neighborhood in the Kennedy school district 3. Four Spacious bedrooms. 4. Fireplace in the family room to hang my stockings. 5.Gas heating for the cold winter nights. 6. Hardwood flooring 7. Garage for my vehicle/toys 8. central air conditioning 9. stainless steel appliances 10. Fenced in yard 11. I need to be within 5 minutes to schools, bus lines and highway entrance. I know it seems like a lot to ask for in a home but if this is also your wish list then come check out 11 Thornton Ave. Brockton on Saturday Dec 2nd from 12-2pm you will not be disappointed!
Location
State MA
County Plymouth
Zoning R1C
Direction Google maps, Mapquest. Ass st to hillberg to thornton ave! Kennedy school district
Rooms
Family Room Flooring - Hardwood, Window(s) - Bay/Bow/Box, Recessed Lighting
Basement Full, Interior Entry
Primary Bedroom Level Second
Dining Room Closet, Flooring - Stone/Ceramic Tile
Kitchen Flooring - Stone/Ceramic Tile, Kitchen Island, Stainless Steel Appliances
Interior
Interior Features Pantry
Heating Forced Air, Baseboard, Natural Gas
Cooling Central Air
Flooring Tile, Carpet, Laminate, Hardwood, Flooring - Stone/Ceramic Tile
Fireplaces Number 1
Fireplaces Type Family Room
Appliance Range, Dishwasher, Refrigerator, Range Hood, Gas Water Heater
Basement Type Full, Interior Entry
Exterior
Exterior Feature Rain Gutters
Garage Spaces 1.0
Fence Fenced
Community Features Public Transportation, Shopping, Park, Laundromat, Highway Access, House of Worship, Public School, University
Roof Type Shingle
Total Parking Spaces 3
Garage Yes
Building
Lot Description Other
Foundation Concrete Perimeter
Sewer Public Sewer
Water Public
Architectural Style Colonial
Schools
Elementary Schools Choice Of 3
Middle Schools West/South
High Schools Bhs
Others
Senior Community false
Read Less Info
Want to know what your home might be worth? Contact us for a FREE valuation!

Our team is ready to help you sell your home for the highest possible price ASAP
Bought with Jason Hargrove • Success! Real Estate
Get More Information
Ryan Askew
Sales Associate | License ID: 9578345
Sales Associate License ID: 9578345



