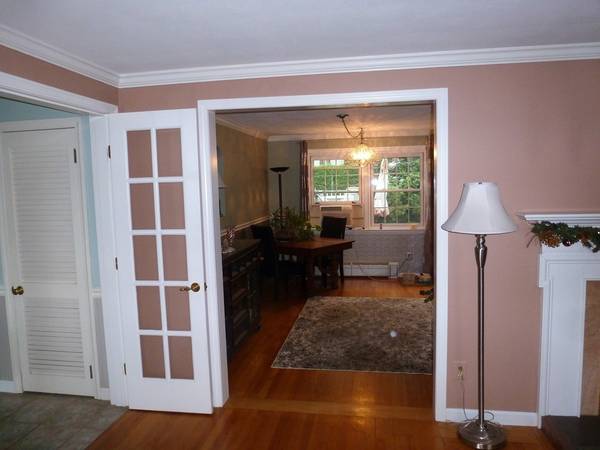For more information regarding the value of a property, please contact us for a free consultation.
Key Details
Sold Price $392,000
Property Type Single Family Home
Sub Type Single Family Residence
Listing Status Sold
Purchase Type For Sale
Square Footage 3,188 sqft
Price per Sqft $122
MLS Listing ID 72260418
Sold Date 06/28/18
Style Colonial
Bedrooms 5
Full Baths 2
Half Baths 1
HOA Y/N false
Year Built 1958
Annual Tax Amount $7,363
Tax Year 2017
Lot Size 1.560 Acres
Acres 1.56
Property Description
A short walk to the Village Commons. Bright front to back living room that can handle large pieces of furniture. Nice formal dining or perhaps den w/ fireplace. Kitchen has been updated with a breakfast bar and granite counter tops. Open dining area to kitchen and access to the outside deck Appliances will be left for the buyers. Two, 1st floor bedrooms with wood flooring. The larger bedroom could be a possible master bedroom. With your choice of 2 staircases, upstairs you will find a large second living/family room.. A large room for different uses. Play room, crafts or just a second area to have your own TV and stereo. A king size Master bedroom w/ cathedral ceiling and good closet space Two other bedrooms, generous in size,completes the 2nd floor. There are many recessed lights, HW floors and great closet space. The outside yard is approx 1.5 acres and picturesque. There is an above ground pool, deck and many plantings for you to enjoy.
Location
State MA
County Hampshire
Zoning RA1
Direction Off Woodbridge
Rooms
Family Room Flooring - Wall to Wall Carpet, Window(s) - Picture, Recessed Lighting
Basement Full, Interior Entry, Garage Access
Primary Bedroom Level Second
Dining Room Flooring - Wood
Kitchen Flooring - Vinyl, Dining Area, Breakfast Bar / Nook
Interior
Interior Features Central Vacuum, Laundry Chute
Heating Baseboard, Oil
Cooling Window Unit(s)
Flooring Tile, Carpet, Hardwood
Fireplaces Number 1
Fireplaces Type Living Room
Appliance Range, Oven, Dishwasher, Disposal, Refrigerator, Oil Water Heater, Tank Water Heater, Utility Connections for Electric Range, Utility Connections for Electric Oven
Laundry In Basement
Basement Type Full, Interior Entry, Garage Access
Exterior
Exterior Feature Rain Gutters
Garage Spaces 2.0
Pool Above Ground
Community Features Shopping, Golf, Marina
Utilities Available for Electric Range, for Electric Oven
Roof Type Shingle
Total Parking Spaces 8
Garage Yes
Private Pool true
Building
Lot Description Cleared, Gentle Sloping, Level
Foundation Block
Sewer Public Sewer
Water Public
Architectural Style Colonial
Others
Acceptable Financing Other (See Remarks)
Listing Terms Other (See Remarks)
Read Less Info
Want to know what your home might be worth? Contact us for a FREE valuation!

Our team is ready to help you sell your home for the highest possible price ASAP
Bought with Aimee Kelly • ERA M Connie Laplante Real Estate
Get More Information
Ryan Askew
Sales Associate | License ID: 9578345
Sales Associate License ID: 9578345



