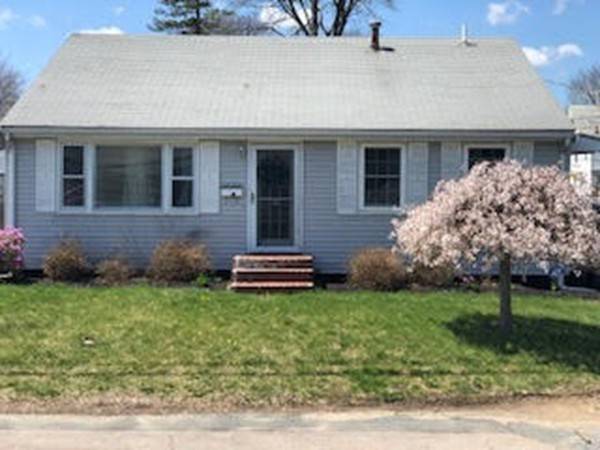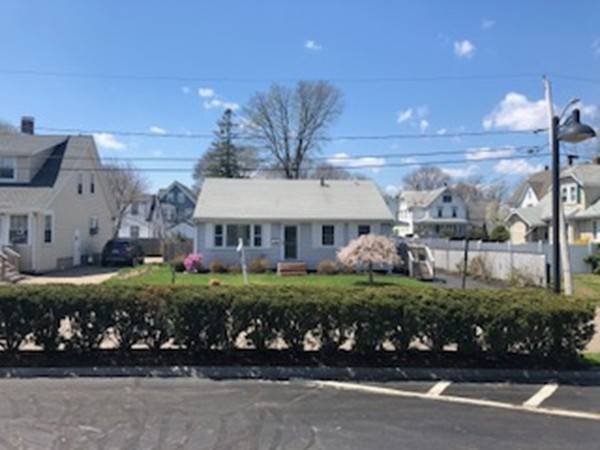For more information regarding the value of a property, please contact us for a free consultation.
Key Details
Sold Price $335,000
Property Type Single Family Home
Sub Type Single Family Residence
Listing Status Sold
Purchase Type For Sale
Square Footage 1,374 sqft
Price per Sqft $243
MLS Listing ID 72270909
Sold Date 07/20/18
Bedrooms 4
Full Baths 2
HOA Y/N false
Year Built 1976
Annual Tax Amount $3,592
Tax Year 2017
Lot Size 5,662 Sqft
Acres 0.13
Property Description
DESIGNER SHOWCASE HOME IS WAITING FOR YOU! 4 bedroom, 2 bath front to back split home with 2 car garage. Sits on a perfect size fenced in yard on the WEST SIDE. Low maintenance with vinyl siding. This home has custom maple cabinet kitchen with brand new stainless steel appliances and they are staying! Stackable washer/dryer too. Entertaining living room with oversized bay window and recessed lighting; Hardwood floors; Fresh paint. Renovated bathrooms. The lower level tiled bath feels like a SPA with a luxurious hot tub and double vanity. TOP OF THE LINE, Pella windows, brand new hot water heater, and HIGH EFFICIENCY heating/cooling systems. This home is set in a SUPERB LOCATION with Westgate Mall, schools, commuter rail and quick highway access on to Rte 24 for an easy commute in Boston or Rte 128 corridor.
Location
State MA
County Plymouth
Zoning R1C
Direction GPS
Rooms
Basement Full, Finished, Interior Entry
Primary Bedroom Level Basement
Interior
Heating Central, Natural Gas, None
Cooling Central Air
Flooring Wood, Tile
Appliance Range, Dishwasher, Disposal, Microwave, Washer, Dryer, Gas Water Heater, Utility Connections for Electric Range, Utility Connections for Electric Dryer
Laundry In Basement, Washer Hookup
Basement Type Full, Finished, Interior Entry
Exterior
Garage Spaces 2.0
Fence Fenced
Community Features Public Transportation, Shopping, Park, Walk/Jog Trails, Medical Facility, Bike Path, Conservation Area, Highway Access, House of Worship, Private School, Public School, T-Station
Utilities Available for Electric Range, for Electric Dryer, Washer Hookup
Roof Type Shingle
Total Parking Spaces 4
Garage Yes
Building
Lot Description Cleared, Level
Foundation Concrete Perimeter
Sewer Public Sewer
Water Public
Others
Senior Community false
Read Less Info
Want to know what your home might be worth? Contact us for a FREE valuation!

Our team is ready to help you sell your home for the highest possible price ASAP
Bought with Jose Maldonado • RTN Realty Advisors LLC.
Get More Information
Ryan Askew
Sales Associate | License ID: 9578345
Sales Associate License ID: 9578345



