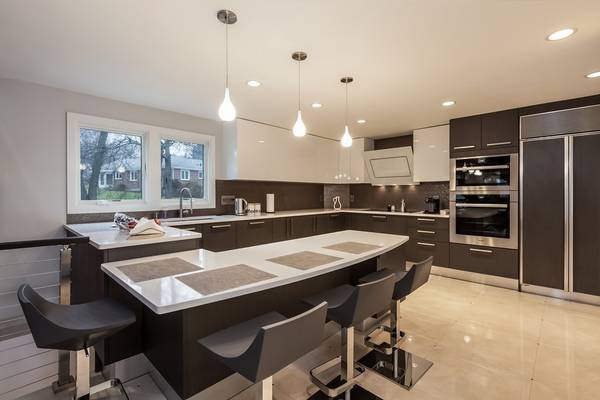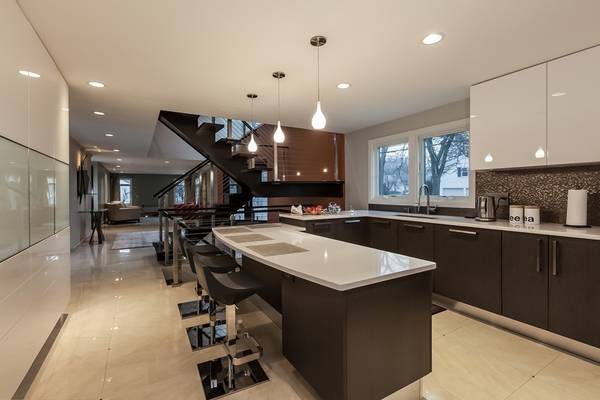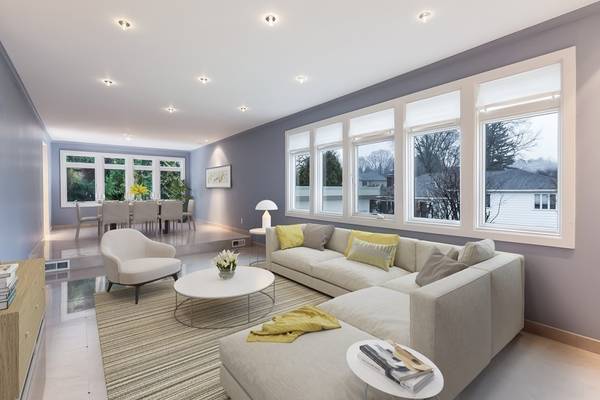For more information regarding the value of a property, please contact us for a free consultation.
Key Details
Sold Price $1,650,000
Property Type Single Family Home
Sub Type Single Family Residence
Listing Status Sold
Purchase Type For Sale
Square Footage 4,825 sqft
Price per Sqft $341
MLS Listing ID 72275337
Sold Date 08/30/18
Style Craftsman
Bedrooms 4
Full Baths 4
Half Baths 1
HOA Y/N false
Year Built 1951
Annual Tax Amount $14,491
Tax Year 2017
Lot Size 10,454 Sqft
Acres 0.24
Property Description
This modern estate totally remodeled recently offers ultimate luxury living with superior craftsmanship throughout. Rooms flow seamlessly into one another creating a timeless European-style in one of Greater Boston's most sought-after Neighborhoods. The first floor features a spacious living room with an elegant fireplace, dining room, a much-desired first-floor bedroom, family room and a European-inspired custom kitchen designed by Dolce Vita. All the finishes are custom and of the highest quality including Cabinets imported from Italy by Aster, Quartz Counter Tops, high-end appliances as well as imported porcelain floor tiles from Italy. A beautiful staircase leads to a second-floor bonus room for office, studio or playroom! A luxurious Master Suite with walk-in custom closet and spa bathroom. Two more bedrooms each with en-suite baths. Finished lower level including playroom with fireplace, office, half bath, laundry room, sunroom with direct access to a backyard.
Location
State MA
County Middlesex
Zoning RES
Direction Dedham Street to Greenwood
Rooms
Basement Full, Finished, Walk-Out Access, Interior Entry, Garage Access, Sump Pump
Primary Bedroom Level Second
Interior
Interior Features Sun Room, Office, Play Room
Heating Central, Natural Gas
Cooling Central Air
Flooring Tile
Fireplaces Number 2
Appliance Range, Dishwasher, Disposal, Refrigerator, Freezer, Washer, Dryer, ENERGY STAR Qualified Refrigerator, ENERGY STAR Qualified Dryer, ENERGY STAR Qualified Washer, Tank Water Heaterless, Utility Connections for Gas Range
Laundry In Basement
Basement Type Full, Finished, Walk-Out Access, Interior Entry, Garage Access, Sump Pump
Exterior
Exterior Feature Professional Landscaping, Sprinkler System, Garden
Garage Spaces 2.0
Community Features Public Transportation, Shopping, Park, Walk/Jog Trails, Golf, Medical Facility, Highway Access, House of Worship, Private School, Public School
Utilities Available for Gas Range
Total Parking Spaces 3
Garage Yes
Building
Foundation Concrete Perimeter
Sewer Public Sewer
Water Public
Architectural Style Craftsman
Schools
Elementary Schools Mem. Spaulding
Middle Schools Oak Hill
High Schools Newton South
Read Less Info
Want to know what your home might be worth? Contact us for a FREE valuation!

Our team is ready to help you sell your home for the highest possible price ASAP
Bought with John Dean • Engel & Volkers Boston
Get More Information
Ryan Askew
Sales Associate | License ID: 9578345
Sales Associate License ID: 9578345



