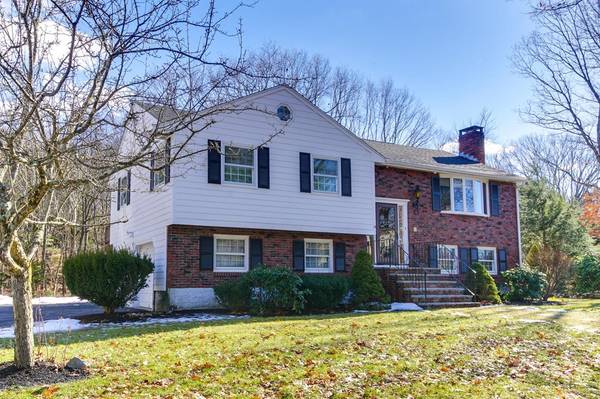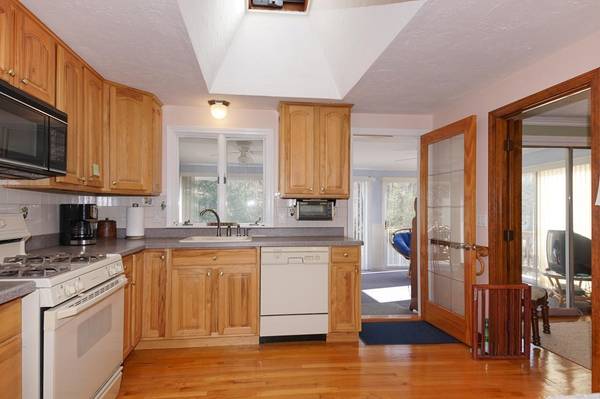For more information regarding the value of a property, please contact us for a free consultation.
Key Details
Sold Price $524,000
Property Type Single Family Home
Sub Type Single Family Residence
Listing Status Sold
Purchase Type For Sale
Square Footage 1,676 sqft
Price per Sqft $312
Subdivision Pine Needle Park
MLS Listing ID 72279163
Sold Date 07/11/18
Bedrooms 3
Full Baths 2
HOA Y/N false
Year Built 1972
Annual Tax Amount $7,948
Tax Year 2018
Lot Size 0.470 Acres
Acres 0.47
Property Description
Pine Needle Park neighborhood!! This wonderful listing offers so much, you won't be disappointed. Great level half acre lot surrounds this terrific 3 bedroom home one with loft; a large heated sunroom off kitchen with adjoining deck which can also be accessed from master. Hardwood on main level, living room with FP and lg. family room on lower level also w/FP. Many upgrades: roof, granite front steps, newer Pella windows and exterior painted 2015...just need to move in and enjoy! North side location, top ranked schools and easy access to vibrant downtown.
Location
State MA
County Norfolk
Zoning RS
Direction Rt. 109 to North St. and right on Green 5th right onto Partridge
Rooms
Primary Bedroom Level Main
Dining Room Flooring - Hardwood, Chair Rail, Slider
Kitchen Skylight, Flooring - Wood, Balcony - Interior, Breakfast Bar / Nook, Cabinets - Upgraded, Chair Rail, Deck - Exterior, Exterior Access, Gas Stove
Interior
Interior Features Ceiling Fan(s), Dining Area, Cable Hookup, Open Floorplan, Slider, Sun Room
Heating Baseboard, Natural Gas
Cooling Window Unit(s)
Flooring Wood, Tile, Carpet, Flooring - Wall to Wall Carpet
Fireplaces Number 2
Fireplaces Type Living Room
Appliance Range, Dishwasher, Disposal, Microwave, Refrigerator, Washer, Dryer, Gas Water Heater, Tank Water Heater, Plumbed For Ice Maker, Utility Connections for Gas Range, Utility Connections for Gas Dryer, Utility Connections for Electric Dryer
Laundry In Basement, Washer Hookup
Exterior
Exterior Feature Rain Gutters, Storage
Garage Spaces 2.0
Community Features Shopping, Park, Walk/Jog Trails, Conservation Area, Private School, Public School, Sidewalks
Utilities Available for Gas Range, for Gas Dryer, for Electric Dryer, Washer Hookup, Icemaker Connection
Waterfront Description Beach Front, Lake/Pond, 1/10 to 3/10 To Beach, Beach Ownership(Public)
Roof Type Shingle
Total Parking Spaces 8
Garage Yes
Waterfront Description Beach Front, Lake/Pond, 1/10 to 3/10 To Beach, Beach Ownership(Public)
Building
Lot Description Corner Lot, Level
Foundation Concrete Perimeter
Sewer Private Sewer
Water Public
Schools
Elementary Schools Memorial
Middle Schools Medfield Middle
High Schools Medfield High
Others
Senior Community false
Acceptable Financing Contract
Listing Terms Contract
Read Less Info
Want to know what your home might be worth? Contact us for a FREE valuation!

Our team is ready to help you sell your home for the highest possible price ASAP
Bought with Katherine Murray • Coldwell Banker Residential Brokerage - Westwood
Get More Information
Ryan Askew
Sales Associate | License ID: 9578345
Sales Associate License ID: 9578345



