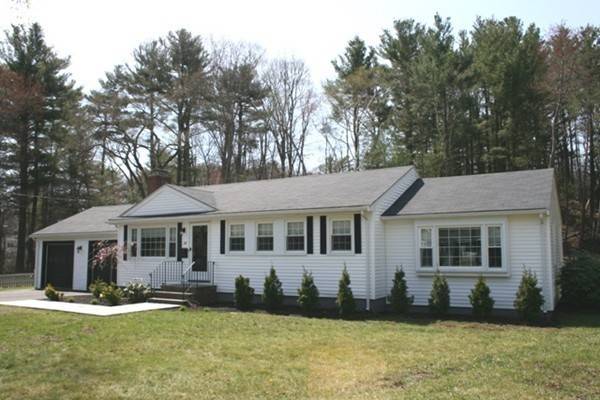For more information regarding the value of a property, please contact us for a free consultation.
Key Details
Sold Price $661,750
Property Type Single Family Home
Sub Type Single Family Residence
Listing Status Sold
Purchase Type For Sale
Square Footage 2,214 sqft
Price per Sqft $298
Subdivision Glen Meadow
MLS Listing ID 72279317
Sold Date 07/25/18
Style Ranch
Bedrooms 3
Full Baths 2
HOA Y/N false
Year Built 1955
Annual Tax Amount $7,616
Tax Year 2018
Lot Size 0.640 Acres
Acres 0.64
Property Description
EXCEPTIONAL NEWLY RENOVATED OPEN CONCEPT & UPDATED FULL BASEMENT RANCH in the BEAUTIFUL & DESIRABLE Glen Meadow area. This home features an Open Concept style with Gleaming Hardwood floors, Stainless Steel Appliances, White Cabinets with Granite Counters & Large Center Island. Master Suite with WALK IN CLOSET & FULL BATHROOM. The Finished Lower Level has High Ceilings, Recessed Lighting with an Oversize Open Space and FRESH AIR Handler. A 2 CAR GARAGE is attached and leads to easy access to the Mud Room, Pantry and Main Living Space. LOCATED on 27,680 square feet with LOTS OF PRIVACY from your Deck. THIS GRACIOUS HOME IS A MUST SEE!!!!!!! Walking distance to the Elementary School, Parks & Market Street for fine dining and shopping.
Location
State MA
County Essex
Zoning RA
Direction Walnut Street take right on Thomas & first right on Bancroft,
Rooms
Family Room Closet, Flooring - Stone/Ceramic Tile, Window(s) - Bay/Bow/Box, Open Floorplan, Recessed Lighting, Remodeled, Storage
Basement Full, Finished, Sump Pump
Primary Bedroom Level First
Dining Room Flooring - Hardwood
Kitchen Flooring - Wood, Window(s) - Bay/Bow/Box, Dining Area, Pantry, Countertops - Upgraded, Kitchen Island, Cabinets - Upgraded
Interior
Interior Features Walk-In Closet(s), Mud Room
Heating Central, Oil
Cooling Central Air
Flooring Wood, Tile, Flooring - Stone/Ceramic Tile
Fireplaces Number 1
Appliance Range, Dishwasher, Microwave, Refrigerator, Oil Water Heater, Utility Connections for Electric Range, Utility Connections for Electric Oven, Utility Connections for Electric Dryer
Laundry In Basement
Basement Type Full, Finished, Sump Pump
Exterior
Exterior Feature Rain Gutters, Professional Landscaping
Garage Spaces 2.0
Community Features Public Transportation, Shopping, Park, Walk/Jog Trails, Golf, Highway Access, Public School
Utilities Available for Electric Range, for Electric Oven, for Electric Dryer
Roof Type Shingle
Total Parking Spaces 4
Garage Yes
Building
Lot Description Corner Lot, Level
Foundation Concrete Perimeter
Sewer Private Sewer
Water Public
Architectural Style Ranch
Schools
Elementary Schools Huckleberry
Middle Schools Lms
High Schools Lhs
Others
Senior Community false
Read Less Info
Want to know what your home might be worth? Contact us for a FREE valuation!

Our team is ready to help you sell your home for the highest possible price ASAP
Bought with Kyle Cabral • Boston Capital Management, Inc.
Get More Information
Ryan Askew
Sales Associate | License ID: 9578345
Sales Associate License ID: 9578345



