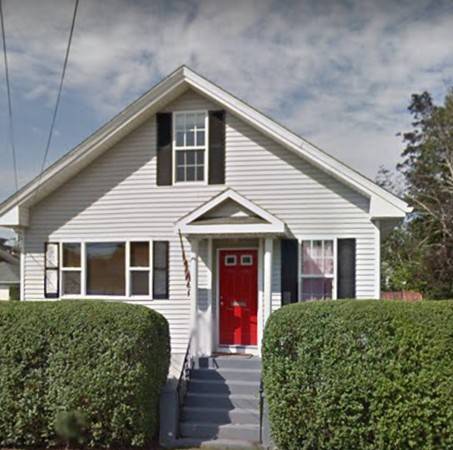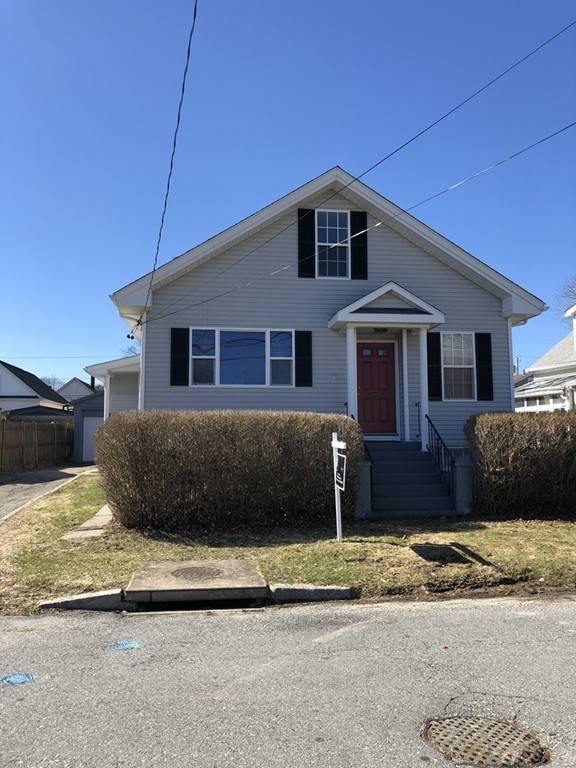For more information regarding the value of a property, please contact us for a free consultation.
Key Details
Sold Price $228,000
Property Type Single Family Home
Sub Type Single Family Residence
Listing Status Sold
Purchase Type For Sale
Square Footage 1,347 sqft
Price per Sqft $169
MLS Listing ID 72280098
Sold Date 07/23/18
Style Cape
Bedrooms 3
Full Baths 1
Half Baths 1
Year Built 1920
Annual Tax Amount $3,292
Tax Year 2017
Lot Size 4,356 Sqft
Acres 0.1
Property Description
Here is a nicely updated 3-4 bedroom Cape style home with old world charm with nicely restored hardwood floors on the main level and new paint throughout! This one has updated roof, vinyl siding, and replacement windows that takes care of the outside. The inside has an updated kitchen and bathroom with 2 bedrooms on the main level with a double parlor. Forced hot air and central air to heat and cool efficiently is a huge plus! The upstairs has a 3rd bedroom with a fourth room suitable for a small bedroom or office. You can't beat the desirable area on John st! Now add in the driveway and separate detached garage for a car or work shop! Come see this charming home that's move in ready!
Location
State MA
County Bristol
Zoning Res
Direction Route 195 to 140 South straight on Brownell left on Allan Left on John
Rooms
Basement Full, Interior Entry, Sump Pump, Unfinished
Interior
Heating Central, Forced Air, Oil
Cooling Central Air
Flooring Wood, Tile, Laminate, Hardwood
Appliance Range, Dishwasher, Refrigerator, Washer, Dryer, Gas Water Heater, Utility Connections for Gas Range, Utility Connections for Gas Dryer, Utility Connections for Electric Dryer
Basement Type Full, Interior Entry, Sump Pump, Unfinished
Exterior
Garage Spaces 1.0
Fence Fenced/Enclosed, Fenced
Community Features Public Transportation, Shopping, Park, Golf, Medical Facility, Highway Access, Public School
Utilities Available for Gas Range, for Gas Dryer, for Electric Dryer
Roof Type Shingle
Total Parking Spaces 4
Garage Yes
Building
Lot Description Level
Foundation Stone, Granite
Sewer Public Sewer
Water Public
Architectural Style Cape
Read Less Info
Want to know what your home might be worth? Contact us for a FREE valuation!

Our team is ready to help you sell your home for the highest possible price ASAP
Bought with Daniel Demelo • Anjos Realty Services
Get More Information
Ryan Askew
Sales Associate | License ID: 9578345
Sales Associate License ID: 9578345



