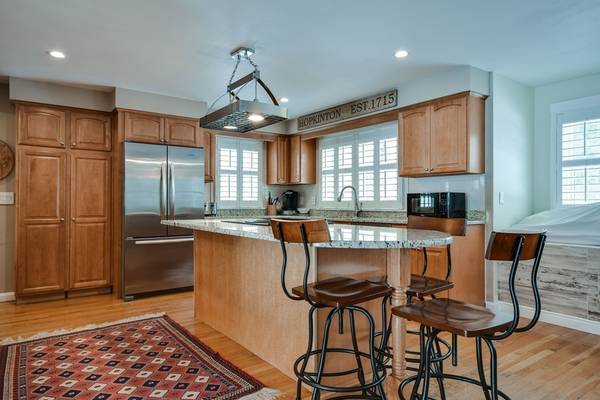For more information regarding the value of a property, please contact us for a free consultation.
Key Details
Sold Price $660,000
Property Type Single Family Home
Sub Type Single Family Residence
Listing Status Sold
Purchase Type For Sale
Square Footage 2,981 sqft
Price per Sqft $221
MLS Listing ID 72281431
Sold Date 06/29/18
Style Ranch
Bedrooms 4
Full Baths 4
HOA Y/N true
Year Built 1940
Annual Tax Amount $7,768
Tax Year 2017
Lot Size 1.480 Acres
Acres 1.48
Property Description
RARE Open floor plan updated 3 BR, 3 bath RANCH home w/ added bonus of an adorable 678 sq ft 1 BR 1 bath AUXILIARY APARTMENT, all on private 1.48 acre lot. Let's start with the RANCH home, which features natural sunlight, fresh paint in neutral decor, & hardwood throughout. Open kitchen offers granite counters, center island breakfast bar & access to convenient mudroom & breezeway entrance. This beautiful kitchen opens to dining room w/ picture window and living room. Living room features Pellet stove & sliders to patio. Gorgeous updated master suite features beautiful new bath, large walk-in closet, laundry room, & private deck w/ hot tub. Two additional bedrooms (one of which has its own full bath) & third full bath complete the bedroom area. Unique APARTMENT set-up is ideal for au pair, in-law, or potential rental income & features good-sized bedroom, living room, kitchen, office, full bath, laundry, all freshly painted and newer carpets. Private setting yet great commute location.
Location
State MA
County Middlesex
Zoning A1
Direction Ash St toTrailside
Rooms
Basement Partial, Crawl Space, Interior Entry, Sump Pump
Primary Bedroom Level First
Dining Room Flooring - Hardwood
Kitchen Flooring - Hardwood, Kitchen Island, Exterior Access
Interior
Interior Features Bathroom - Full, Mud Room, Foyer, Entry Hall, Accessory Apt.
Heating Baseboard, Oil
Cooling Central Air
Flooring Tile, Carpet, Hardwood, Flooring - Hardwood, Flooring - Wall to Wall Carpet, Flooring - Laminate
Fireplaces Number 1
Fireplaces Type Master Bedroom
Appliance Range, Dishwasher, Refrigerator, Electric Water Heater, Utility Connections for Electric Range, Utility Connections for Electric Dryer
Laundry First Floor, Washer Hookup
Basement Type Partial, Crawl Space, Interior Entry, Sump Pump
Exterior
Garage Spaces 2.0
Community Features Walk/Jog Trails, Bike Path
Utilities Available for Electric Range, for Electric Dryer, Washer Hookup
Roof Type Shingle
Total Parking Spaces 4
Garage Yes
Building
Foundation Concrete Perimeter
Sewer Private Sewer
Water Public
Architectural Style Ranch
Others
Senior Community false
Acceptable Financing Contract
Listing Terms Contract
Read Less Info
Want to know what your home might be worth? Contact us for a FREE valuation!

Our team is ready to help you sell your home for the highest possible price ASAP
Bought with Shirley Chatelain • Keller Williams Realty
Get More Information
Ryan Askew
Sales Associate | License ID: 9578345
Sales Associate License ID: 9578345



