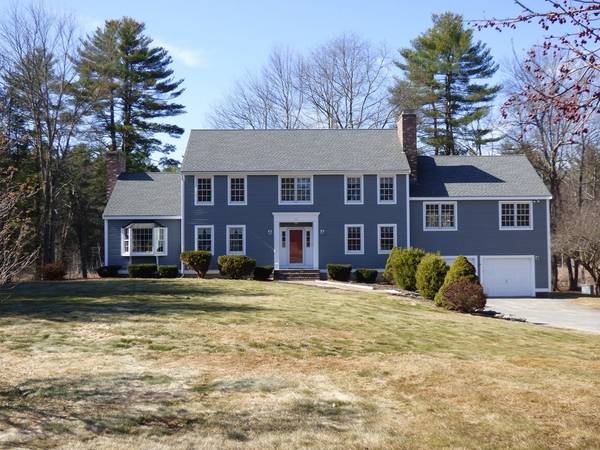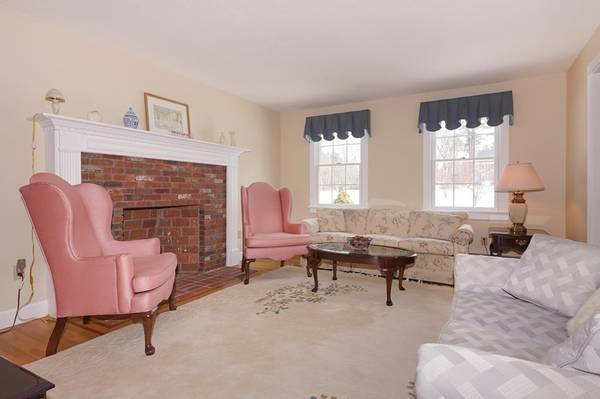For more information regarding the value of a property, please contact us for a free consultation.
Key Details
Sold Price $722,000
Property Type Single Family Home
Sub Type Single Family Residence
Listing Status Sold
Purchase Type For Sale
Square Footage 3,479 sqft
Price per Sqft $207
MLS Listing ID 72283821
Sold Date 06/27/18
Style Colonial
Bedrooms 4
Full Baths 2
Half Baths 1
Year Built 1993
Annual Tax Amount $11,195
Tax Year 2018
Lot Size 1.690 Acres
Acres 1.69
Property Description
Gorgeous sunfilled custom designed Colonial with lovely views of small pond & wildlife marsh in rear of beautiful 1.69 acre lot-a bird watchers paradise! Golfers will treasure the location..walk to nearby Shakers Hill Golf Course. This impressive home has great curb appeal...privately sited back from country road close to the Historic Shaker Village Homes,acres of conservation land trails & minutes to shopping,restaurants & train to Boston nearby.The absolutely stunning interior radiates good taste & superior quality & offers a gracious as well as casual lifestyle.Perfect home to entertain w/open floor plan,hardwood floors,AC,custom detail,beautiful windows & neutral décor.The cathedral ceiling fireplace Family Rm has glass door to Porch & Viewing Deck. Family Rm opens to 26' Kitchen w/granite island & bay window informal Dining Area.Steps up from Kitchen is fabulous 25x25 Bonus Rm/Office.Gracious formal Dining Rm & fireplace Living Rm. Relax in Fireplace Master Bed Rm & spa like Bath
Location
State MA
County Worcester
Zoning Res
Direction Follow Shaker Rd past the Historic Shaker Village Homes and Shaker Hills Golf Club to #155 Shaker Rd
Rooms
Family Room Cathedral Ceiling(s), Ceiling Fan(s), Flooring - Hardwood, Window(s) - Bay/Bow/Box, Open Floorplan, Slider
Basement Full, Walk-Out Access, Radon Remediation System, Concrete
Primary Bedroom Level Second
Dining Room Flooring - Hardwood, Open Floorplan
Kitchen Flooring - Hardwood, Window(s) - Bay/Bow/Box, Dining Area, Pantry, Countertops - Stone/Granite/Solid, Kitchen Island, Open Floorplan, Recessed Lighting
Interior
Interior Features Closet, Ceiling - Cathedral, Ceiling Fan(s), Open Floor Plan, Entrance Foyer, Bonus Room, Central Vacuum
Heating Baseboard, Oil
Cooling Central Air
Flooring Tile, Carpet, Hardwood, Flooring - Hardwood, Flooring - Wall to Wall Carpet, Flooring - Wood
Fireplaces Number 3
Fireplaces Type Family Room, Living Room, Master Bedroom
Appliance Range, Dishwasher, Microwave, Refrigerator, Washer, Dryer, Water Treatment, Water Softener, Oil Water Heater, Tank Water Heater
Laundry Flooring - Stone/Ceramic Tile, Electric Dryer Hookup, Washer Hookup, First Floor
Basement Type Full, Walk-Out Access, Radon Remediation System, Concrete
Exterior
Exterior Feature Rain Gutters, Professional Landscaping, Decorative Lighting, Garden, Stone Wall
Garage Spaces 2.0
Community Features Park, Walk/Jog Trails, Stable(s), Golf, Medical Facility, Bike Path, Conservation Area
Waterfront Description Beach Front, Lake/Pond, Beach Ownership(Public)
View Y/N Yes
View Scenic View(s)
Roof Type Shingle
Total Parking Spaces 4
Garage Yes
Waterfront Description Beach Front, Lake/Pond, Beach Ownership(Public)
Building
Lot Description Level
Foundation Concrete Perimeter
Sewer Private Sewer
Water Private
Architectural Style Colonial
Schools
Elementary Schools Hildreth
Middle Schools Bromfield
High Schools Bromfield
Read Less Info
Want to know what your home might be worth? Contact us for a FREE valuation!

Our team is ready to help you sell your home for the highest possible price ASAP
Bought with Curtis Blomberg • Keller Williams Realty Boston Northwest
Get More Information
Ryan Askew
Sales Associate | License ID: 9578345
Sales Associate License ID: 9578345



