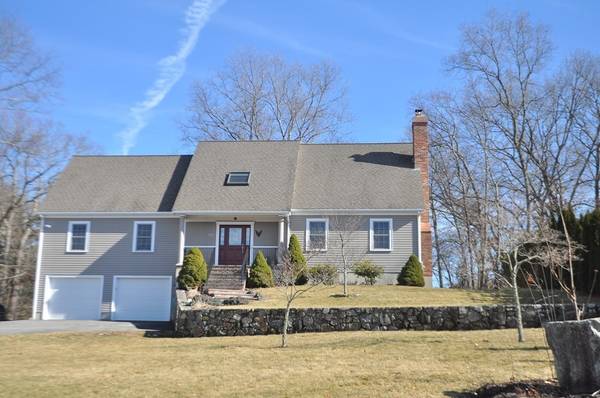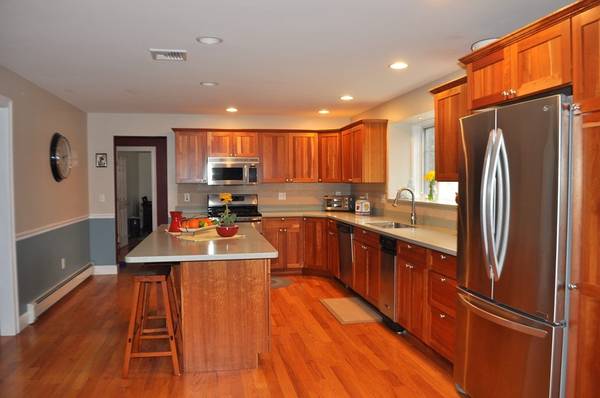For more information regarding the value of a property, please contact us for a free consultation.
Key Details
Sold Price $839,900
Property Type Single Family Home
Sub Type Single Family Residence
Listing Status Sold
Purchase Type For Sale
Square Footage 2,863 sqft
Price per Sqft $293
MLS Listing ID 72284266
Sold Date 06/27/18
Style Cape
Bedrooms 4
Full Baths 3
HOA Y/N false
Year Built 2002
Annual Tax Amount $9,377
Tax Year 2018
Lot Size 0.850 Acres
Acres 0.85
Property Description
Exceptional QUALITY defines this custom cape by Wakefield's BEST builder! With exquisite attention to detail you will be proud to call this meticulously maintained house your home. Welcoming spacious foyer leads to the living room with a wood burning fireplace. Gather in the open concept kitchen, PERFECT for entertaining. Flexible first floor layout also includes the potential for inlaw living space. All bedrooms are generous in size and offer ample closet space. During the warmer months relax on the Brazilian wood deck overlooking the manicured landscaped yard. The basement, with wood burning fireplace, roughed for plumbing allows for additional living space. See attached feature sheet for more details. Call today for a private showing!
Location
State MA
County Middlesex
Zoning SR
Direction Water St to Butler Ave or Salem St to Butler Ave
Rooms
Primary Bedroom Level Second
Dining Room Ceiling Fan(s), Flooring - Hardwood, Deck - Exterior, Open Floorplan
Kitchen Flooring - Hardwood, Window(s) - Bay/Bow/Box, Dining Area, Kitchen Island, Deck - Exterior, Open Floorplan, Recessed Lighting
Interior
Interior Features Ceiling Fan(s), Closet, Den, Foyer
Heating Baseboard, Natural Gas
Cooling Central Air
Flooring Tile, Hardwood, Flooring - Hardwood
Fireplaces Number 2
Fireplaces Type Living Room
Appliance Range, Dishwasher, Trash Compactor, Microwave, Gas Water Heater, Utility Connections for Gas Range, Utility Connections for Gas Dryer
Laundry Gas Dryer Hookup, Washer Hookup, First Floor
Exterior
Exterior Feature Sprinkler System
Garage Spaces 2.0
Community Features Public Transportation, Shopping, Highway Access, House of Worship, Public School
Utilities Available for Gas Range, for Gas Dryer, Washer Hookup
Total Parking Spaces 6
Garage Yes
Building
Foundation Concrete Perimeter
Sewer Public Sewer
Water Public
Read Less Info
Want to know what your home might be worth? Contact us for a FREE valuation!

Our team is ready to help you sell your home for the highest possible price ASAP
Bought with Ali Chenell • Lamacchia Realty, Inc.
Get More Information

Ryan Askew
Sales Associate | License ID: 9578345
Sales Associate License ID: 9578345



