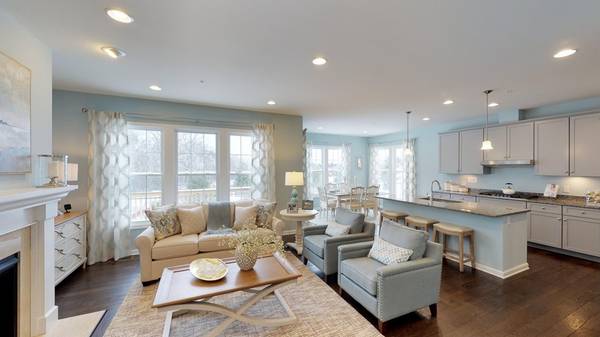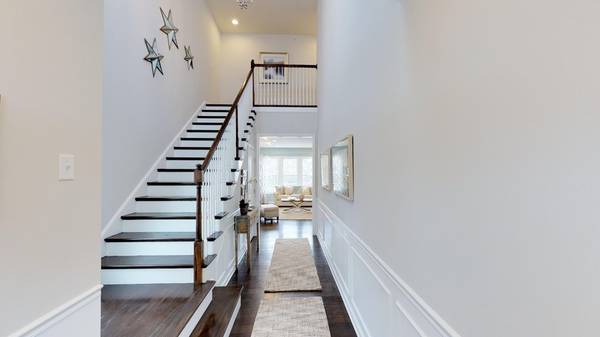For more information regarding the value of a property, please contact us for a free consultation.
Key Details
Sold Price $739,726
Property Type Single Family Home
Sub Type Single Family Residence
Listing Status Sold
Purchase Type For Sale
Square Footage 3,013 sqft
Price per Sqft $245
Subdivision Legacy Farms
MLS Listing ID 72285437
Sold Date 10/30/18
Style Colonial
Bedrooms 2
Full Baths 2
Half Baths 1
HOA Fees $236
HOA Y/N true
Year Built 2017
Annual Tax Amount $16
Tax Year 2018
Property Description
New Construction in desirable Hopkinton! Legacy Farms North is Hopkinton's most sought after new community. The popular Continental home offers an open floor plan. Cabinet packed kitchen with large island opens to the gathering room. Elegant two-story foyer draws your eye to the second floor which offers a large master suite, loft space, spacious 2nd bedroom, and 2nd floor laundry. 2-car attached garage and full basement finishes this beautiful home. Multiple home styles offered to be built! Welcome Center open daily 10-5, Monday by appointment.
Location
State MA
County Middlesex
Area Hayden Row
Zoning res
Direction 495 to exit 21A Hopkinton, take Rt. 135 for approx. 3 miles, Legacy Farms on Left. GPS 88 E Main St
Rooms
Basement Full, Walk-Out Access
Primary Bedroom Level Second
Kitchen Flooring - Hardwood, Countertops - Stone/Granite/Solid, Deck - Exterior, Slider
Interior
Interior Features Bonus Room, Loft
Heating Forced Air, Natural Gas
Cooling Central Air
Flooring Tile, Carpet, Hardwood
Appliance Range, Dishwasher, Microwave, Tank Water Heaterless, Plumbed For Ice Maker, Utility Connections for Gas Range, Utility Connections for Electric Range, Utility Connections for Electric Dryer
Laundry Second Floor, Washer Hookup
Basement Type Full, Walk-Out Access
Exterior
Garage Spaces 2.0
Community Features Public Transportation, Shopping, Walk/Jog Trails, Bike Path
Utilities Available for Gas Range, for Electric Range, for Electric Dryer, Washer Hookup, Icemaker Connection
View Y/N Yes
View Scenic View(s)
Roof Type Shingle
Total Parking Spaces 2
Garage Yes
Building
Lot Description Zero Lot Line
Foundation Concrete Perimeter
Sewer Other
Water Public
Architectural Style Colonial
Read Less Info
Want to know what your home might be worth? Contact us for a FREE valuation!

Our team is ready to help you sell your home for the highest possible price ASAP
Bought with Satish Bhogadi • Thread Real Estate, LLC
Get More Information
Ryan Askew
Sales Associate | License ID: 9578345
Sales Associate License ID: 9578345



