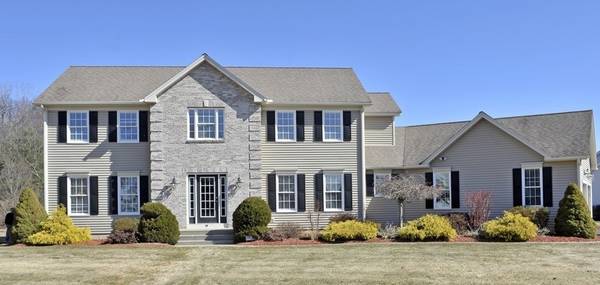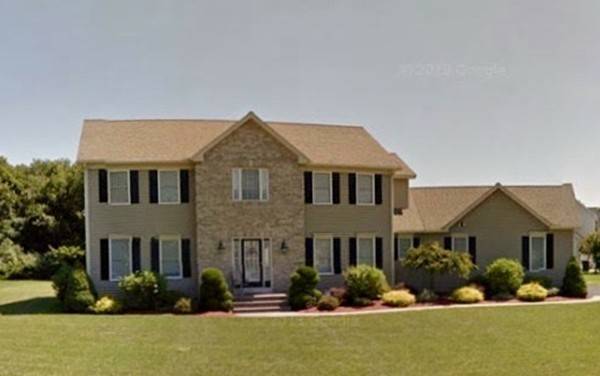For more information regarding the value of a property, please contact us for a free consultation.
Key Details
Sold Price $421,400
Property Type Single Family Home
Sub Type Single Family Residence
Listing Status Sold
Purchase Type For Sale
Square Footage 2,780 sqft
Price per Sqft $151
Subdivision Devon Manor
MLS Listing ID 72286887
Sold Date 06/28/18
Style Colonial
Bedrooms 4
Full Baths 2
Half Baths 1
HOA Fees $25/ann
HOA Y/N true
Year Built 2002
Annual Tax Amount $7,248
Tax Year 2018
Lot Size 0.550 Acres
Acres 0.55
Property Description
Stunning colonial in DEVON MANOR. This impeccably maintained (4) bdrm., 2-1/2 bath home with almost 2800sf boasts a gracious marble floored foyer, an oversized eat-in kitchen with wood floors, maple cabinetry with an abundance of granite countertop (most appliances newer) and an open floor plan to a family rm. w/marble front gas fireplace, Pretty living room w/wood floors and dining room with tray ceiling and wood floors. Large mud room area w/lav, large closet area & separate laundry rm. The master bdrm. suite has tray ceilings with oversized walk in closet, master bath w/jacuzzi tub & separate shower stall. Most bedrooms offer walk in closets. The professionally fin. lower level offers a lovely rec. room, exercise area & pool table area. You will appreciate the garage holds (3) vehicles comfortably. The gracious exterior offers a patio area, full sprinkler system & professionally manicured lawn.
Location
State MA
County Hampden
Zoning RES
Direction East Mountain, Springfield Hill Rd, right onto Gloria, to Rachael.
Rooms
Family Room Flooring - Wall to Wall Carpet, Cable Hookup, Open Floorplan, Recessed Lighting
Basement Partially Finished, Bulkhead
Primary Bedroom Level Second
Dining Room Coffered Ceiling(s), Flooring - Wood
Kitchen Flooring - Wood, Dining Area, Countertops - Stone/Granite/Solid, Kitchen Island, Country Kitchen, Deck - Exterior, Open Floorplan, Recessed Lighting
Interior
Interior Features Closet, Cable Hookup, Recessed Lighting, Walk-in Storage, Home Office, Mud Room, Great Room
Heating Forced Air, Natural Gas
Cooling Central Air
Flooring Wood, Tile, Carpet, Flooring - Wood, Flooring - Stone/Ceramic Tile, Flooring - Laminate
Fireplaces Number 1
Fireplaces Type Family Room
Appliance Dishwasher, Disposal, Countertop Range, Refrigerator, Washer, Dryer, Gas Water Heater
Laundry Dryer Hookup - Electric, Washer Hookup
Basement Type Partially Finished, Bulkhead
Exterior
Exterior Feature Rain Gutters, Sprinkler System
Garage Spaces 3.0
Community Features Shopping, Tennis Court(s), Park, Stable(s), Golf, Public School
Roof Type Shingle
Total Parking Spaces 4
Garage Yes
Building
Lot Description Corner Lot
Foundation Concrete Perimeter
Sewer Public Sewer
Water Public
Architectural Style Colonial
Schools
Elementary Schools Papermill
Middle Schools North
High Schools Westfield
Read Less Info
Want to know what your home might be worth? Contact us for a FREE valuation!

Our team is ready to help you sell your home for the highest possible price ASAP
Bought with Joanne Papadimitriou • Keller Williams Realty
Get More Information
Ryan Askew
Sales Associate | License ID: 9578345
Sales Associate License ID: 9578345



