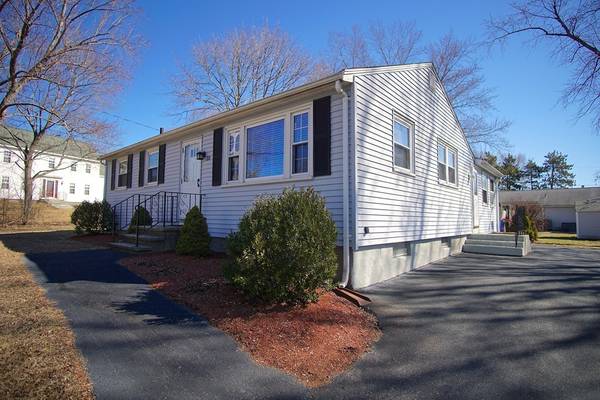For more information regarding the value of a property, please contact us for a free consultation.
Key Details
Sold Price $370,000
Property Type Single Family Home
Sub Type Single Family Residence
Listing Status Sold
Purchase Type For Sale
Square Footage 1,008 sqft
Price per Sqft $367
MLS Listing ID 72287039
Sold Date 06/26/18
Style Ranch
Bedrooms 3
Full Baths 1
HOA Y/N false
Year Built 1955
Annual Tax Amount $4,160
Tax Year 2017
Lot Size 10,454 Sqft
Acres 0.24
Property Description
Adorable, corner lot, move-in ready ranch with private fenced yard! Perfect for 1st time buyers as well as downsizers looking for one level living. 3 bedrooms, updated full bathroom and bonus room off the kitchen provide ample space for everyone & central air makes living here comfortable all year round. Convenient to points North and South via route 93 in one direction & Tewksbury shopping in the other. This price point won't last long in Tewksbury!
Location
State MA
County Middlesex
Zoning RG
Direction Rte 93 to Dascomb Rd becomes East St to Leston St - 25 Carter is corner lot @ Leston & Carter
Rooms
Basement Full, Interior Entry, Sump Pump, Unfinished
Primary Bedroom Level First
Kitchen Ceiling Fan(s), Flooring - Hardwood, Exterior Access
Interior
Interior Features Ceiling Fan(s), Bonus Room
Heating Baseboard
Cooling Central Air
Flooring Tile, Carpet, Hardwood, Flooring - Wall to Wall Carpet
Appliance Range, Dishwasher, Disposal, Microwave, Refrigerator, Gas Water Heater, Plumbed For Ice Maker, Utility Connections for Electric Range, Utility Connections for Electric Oven, Utility Connections for Electric Dryer
Laundry Washer Hookup
Basement Type Full, Interior Entry, Sump Pump, Unfinished
Exterior
Exterior Feature Rain Gutters, Storage
Fence Fenced/Enclosed, Fenced
Community Features Shopping, Park, Walk/Jog Trails, Highway Access
Utilities Available for Electric Range, for Electric Oven, for Electric Dryer, Washer Hookup, Icemaker Connection
Roof Type Shingle
Total Parking Spaces 8
Garage No
Building
Lot Description Corner Lot
Foundation Concrete Perimeter
Sewer Public Sewer
Water Public
Architectural Style Ranch
Others
Acceptable Financing Contract
Listing Terms Contract
Read Less Info
Want to know what your home might be worth? Contact us for a FREE valuation!

Our team is ready to help you sell your home for the highest possible price ASAP
Bought with Brian & Diana Segool • Bowes Real Estate Real Living
Get More Information
Ryan Askew
Sales Associate | License ID: 9578345
Sales Associate License ID: 9578345



