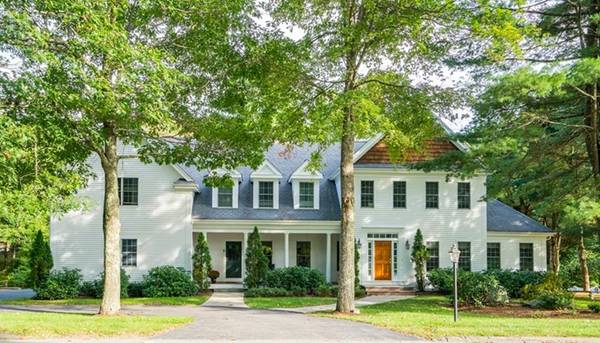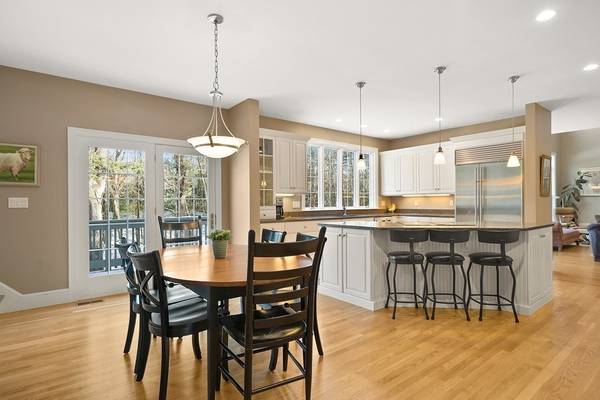For more information regarding the value of a property, please contact us for a free consultation.
Key Details
Sold Price $1,200,000
Property Type Single Family Home
Sub Type Single Family Residence
Listing Status Sold
Purchase Type For Sale
Square Footage 5,150 sqft
Price per Sqft $233
Subdivision Donnelly Estates Neighborhood
MLS Listing ID 72287412
Sold Date 07/19/18
Style Colonial, Farmhouse
Bedrooms 4
Full Baths 3
Half Baths 1
HOA Y/N false
Year Built 2002
Annual Tax Amount $19,116
Tax Year 2018
Lot Size 1.530 Acres
Acres 1.53
Property Description
Inviting 4BR 3.5BA Farmhouse Style Colonial with farmers porch and circular drive conveniently located in a wonderful walking neighborhood on the Medfield/Dover line.This move in ready home boasts an eat in chefs kitchen w/granite, stainless steel appliances and island that is open to the 21x18 family room with a cathedral ceiling, stone fireplace and windows looking out over the private backyard. Living room, dining room and home office complete the first floor. The second floor offers a spacious master bedroom, bath and walk-in closet plus 3 additional bedrooms with 2 full baths and laundry. Front and back stairways. Private backyard abutting miles of trails and conservation land. Finished walk out lower level. Attached 3 car garage. Freshly painted in 2017. Convenient North side of town location makes this home a commuters dream only 12 minutes to Wellesley and Needham shops, restaurants and commuter train. Town sewer & water.
Location
State MA
County Norfolk
Zoning RT
Direction Farm Street to Donnelly, on the Dover line ~ less than 10 min to Wellesley or the Needham train.
Rooms
Family Room Cathedral Ceiling(s), Flooring - Hardwood, Deck - Exterior, Exterior Access, Recessed Lighting
Basement Full, Finished, Walk-Out Access, Interior Entry
Primary Bedroom Level Second
Dining Room Flooring - Hardwood
Kitchen Flooring - Hardwood, Dining Area, Balcony / Deck, Countertops - Stone/Granite/Solid, Kitchen Island, Exterior Access, Stainless Steel Appliances
Interior
Interior Features Bathroom - Full, Game Room, Office, Mud Room, Bathroom, Central Vacuum
Heating Forced Air, Oil
Cooling Central Air
Flooring Wood, Tile, Carpet, Flooring - Wall to Wall Carpet, Flooring - Hardwood
Fireplaces Number 1
Fireplaces Type Family Room
Appliance Dishwasher, Countertop Range, Refrigerator, Washer, Dryer, Oil Water Heater
Laundry Second Floor
Basement Type Full, Finished, Walk-Out Access, Interior Entry
Exterior
Exterior Feature Professional Landscaping
Garage Spaces 3.0
Community Features Walk/Jog Trails, Sidewalks
Roof Type Shingle
Total Parking Spaces 6
Garage Yes
Building
Foundation Concrete Perimeter
Sewer Public Sewer
Water Public
Architectural Style Colonial, Farmhouse
Schools
Elementary Schools Mem/Wheel/Dale
Middle Schools Blake
High Schools Medfield Hs
Read Less Info
Want to know what your home might be worth? Contact us for a FREE valuation!

Our team is ready to help you sell your home for the highest possible price ASAP
Bought with Lizann Woods • Coldwell Banker Residential Brokerage - Westwood
Get More Information
Ryan Askew
Sales Associate | License ID: 9578345
Sales Associate License ID: 9578345



