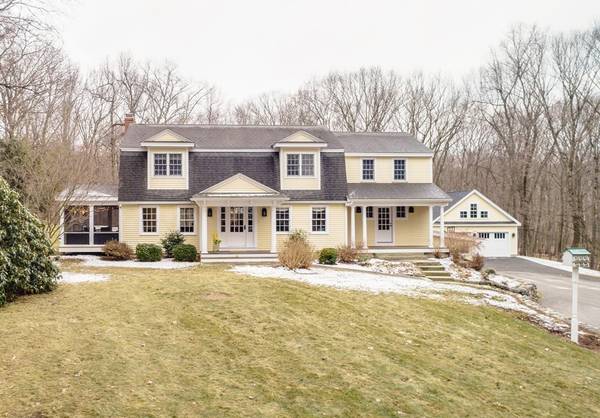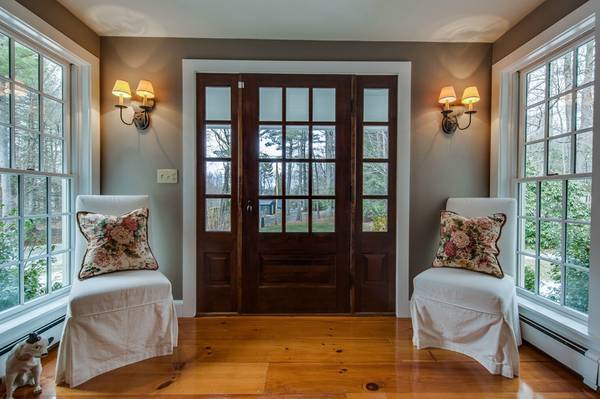For more information regarding the value of a property, please contact us for a free consultation.
Key Details
Sold Price $906,000
Property Type Single Family Home
Sub Type Single Family Residence
Listing Status Sold
Purchase Type For Sale
Square Footage 4,420 sqft
Price per Sqft $204
MLS Listing ID 72287696
Sold Date 06/29/18
Style Gambrel /Dutch
Bedrooms 4
Full Baths 2
Half Baths 1
HOA Y/N false
Year Built 1982
Annual Tax Amount $12,489
Tax Year 2018
Lot Size 2.850 Acres
Acres 2.85
Property Description
This is the home you've been waiting for! In an A+ location, within walking distance to schools and the town center, this quiet gem was tastefully expanded, redesigned, and re-imagined by noted Concord architect Elise Stone. Blessed with an abundance of natural light, it's been thoughtfully furnished with exquisite kitchen and bathroom fixtures and appliances, custom cherry cabinetry, quartz countertops, recessed lights--all on dimmers--and french doors to a delightful screened mahogany porch with plantation fan and to a stone patio for outdoor parties, with built-in speakers, fire pit, and wiring for a gas grill. Highlights include a spa-like master bath with radiant heat, luxurious soaking tub, and glass/tile shower; a welcoming mud room with beadboard, built-in cubbies, window seat, and radiant-heated tile floors; closet systems; and a beautifully finished lower level. The overall feeling is one of relaxed elegance and comfort--you'll love it as soon as you walk through the door.
Location
State MA
County Worcester
Zoning Res
Direction At the junction of Woodchuck Hill and Oak Hill Roads.
Rooms
Family Room Flooring - Wood, Exterior Access, Recessed Lighting
Basement Full, Partially Finished, Interior Entry, Sump Pump, Radon Remediation System
Primary Bedroom Level Second
Dining Room Closet/Cabinets - Custom Built, Flooring - Wood, Window(s) - Picture, Exterior Access, Recessed Lighting, Remodeled
Kitchen Closet/Cabinets - Custom Built, Flooring - Wood, Countertops - Stone/Granite/Solid, Kitchen Island, Open Floorplan, Recessed Lighting, Remodeled, Stainless Steel Appliances, Wine Chiller, Gas Stove
Interior
Interior Features Closet/Cabinets - Custom Built, Recessed Lighting, Mud Room, Office, Foyer, Game Room, Sitting Room, Exercise Room
Heating Baseboard, Electric Baseboard, Radiant, Oil
Cooling Window Unit(s)
Flooring Wood, Tile, Laminate, Flooring - Stone/Ceramic Tile, Flooring - Wood
Fireplaces Number 1
Fireplaces Type Living Room
Appliance Range, Oven, Dishwasher, Microwave, Refrigerator, Washer, Dryer, Water Treatment, Oil Water Heater, Tank Water Heater, Utility Connections for Gas Range, Utility Connections for Gas Oven, Utility Connections for Electric Oven, Utility Connections for Electric Dryer
Laundry Flooring - Wood, Countertops - Stone/Granite/Solid, Second Floor, Washer Hookup
Basement Type Full, Partially Finished, Interior Entry, Sump Pump, Radon Remediation System
Exterior
Exterior Feature Rain Gutters, Storage, Professional Landscaping, Garden, Stone Wall
Garage Spaces 2.0
Community Features Walk/Jog Trails, Stable(s), Golf, Conservation Area, Highway Access, House of Worship, Private School, Public School
Utilities Available for Gas Range, for Gas Oven, for Electric Oven, for Electric Dryer, Washer Hookup
Roof Type Shingle
Total Parking Spaces 8
Garage Yes
Building
Foundation Concrete Perimeter
Sewer Private Sewer
Water Private
Architectural Style Gambrel /Dutch
Schools
Elementary Schools Harvard Elemen
High Schools Bromfield
Others
Senior Community false
Read Less Info
Want to know what your home might be worth? Contact us for a FREE valuation!

Our team is ready to help you sell your home for the highest possible price ASAP
Bought with Jennifer Gavin • Coldwell Banker Residential Brokerage - Concord
Get More Information
Ryan Askew
Sales Associate | License ID: 9578345
Sales Associate License ID: 9578345



