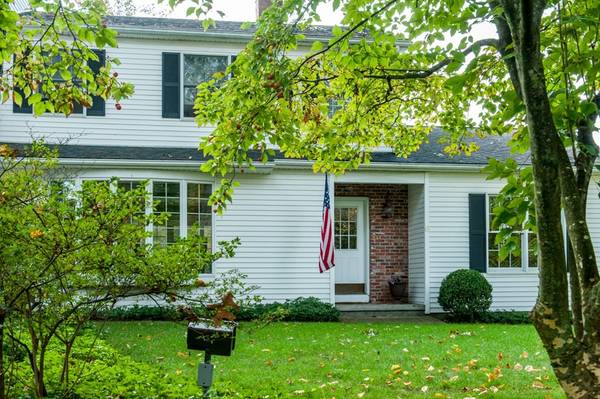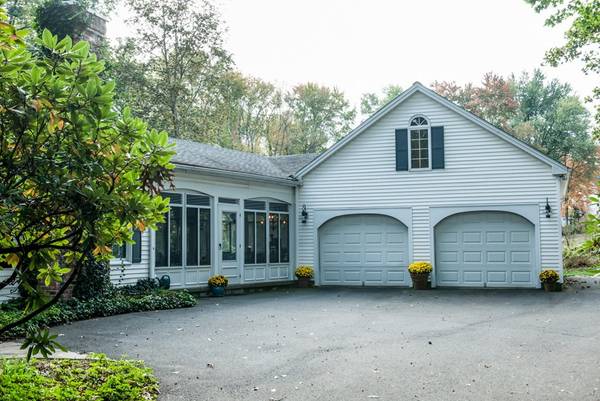For more information regarding the value of a property, please contact us for a free consultation.
Key Details
Sold Price $495,000
Property Type Single Family Home
Sub Type Single Family Residence
Listing Status Sold
Purchase Type For Sale
Square Footage 3,062 sqft
Price per Sqft $161
MLS Listing ID 72290114
Sold Date 07/20/18
Style Colonial
Bedrooms 4
Full Baths 3
Half Baths 2
Year Built 1978
Annual Tax Amount $9,721
Tax Year 2017
Lot Size 0.520 Acres
Acres 0.52
Property Description
Beautiful Sycamore Knolls! This home will charm you and your family and your guests for years to come. Start with the very large three-season sunroom with cathedral wood ceiling which leads into a tiled entry & powder room. Next is a cherry-paneled library with wet bar and gas fireplace. Enter the wide open family room with built-ins flanking a gas fireplace and abundant windows and slider out to a very large open deck. Step up to the kitchen with granite counters, Jenn Air gas range, pantry and dining area also with sliders out to the deck. There is also a formal dining room open to a formal living room with hardwood floors. A second powder room off the front foyer rounds out the first floor. Upstairs has a huge master bedroom with cathedral ceiling, en suite bath with double sink vanity, soaking tub and separate shower, as well as a walk-in closet. There is a second large BR with en suite bath, 2 more bedrooms and another full bath! Oversized garage plus storage/work room.
Location
State MA
County Hampshire
Zoning RA1
Direction Woodbridge St (Rt. 116) to Sycamore Knolls
Rooms
Family Room Coffered Ceiling(s), Flooring - Wall to Wall Carpet, Window(s) - Bay/Bow/Box, Deck - Exterior, Open Floorplan, Slider
Basement Full, Bulkhead, Concrete
Primary Bedroom Level Second
Dining Room Flooring - Hardwood, Wainscoting
Kitchen Flooring - Hardwood, Dining Area, Countertops - Stone/Granite/Solid, Open Floorplan, Slider, Gas Stove
Interior
Interior Features Wet bar, Ceiling - Cathedral, Ceiling Fan(s), Bathroom - Half, Library, Sun Room, Bathroom, Central Vacuum, Wet Bar
Heating Forced Air, Natural Gas, Fireplace(s)
Cooling Central Air, Whole House Fan
Flooring Wood, Tile, Carpet, Stone / Slate, Parquet, Flooring - Hardwood, Flooring - Stone/Ceramic Tile
Fireplaces Number 2
Fireplaces Type Family Room
Appliance Range, Dishwasher, Disposal, Microwave, Refrigerator, Gas Water Heater, Tank Water Heater, Utility Connections for Gas Range, Utility Connections for Electric Dryer
Basement Type Full, Bulkhead, Concrete
Exterior
Exterior Feature Rain Gutters, Sprinkler System
Garage Spaces 2.0
Utilities Available for Gas Range, for Electric Dryer
Roof Type Shingle
Total Parking Spaces 3
Garage Yes
Building
Lot Description Level
Foundation Concrete Perimeter
Sewer Public Sewer
Water Public
Architectural Style Colonial
Read Less Info
Want to know what your home might be worth? Contact us for a FREE valuation!

Our team is ready to help you sell your home for the highest possible price ASAP
Bought with Mary Skinner • Skinner Real Estate Services
Get More Information
Ryan Askew
Sales Associate | License ID: 9578345
Sales Associate License ID: 9578345



