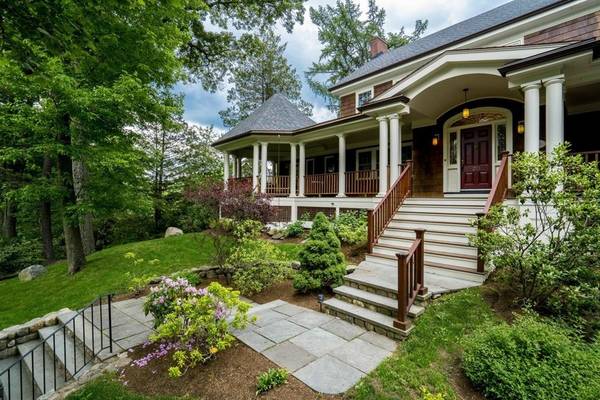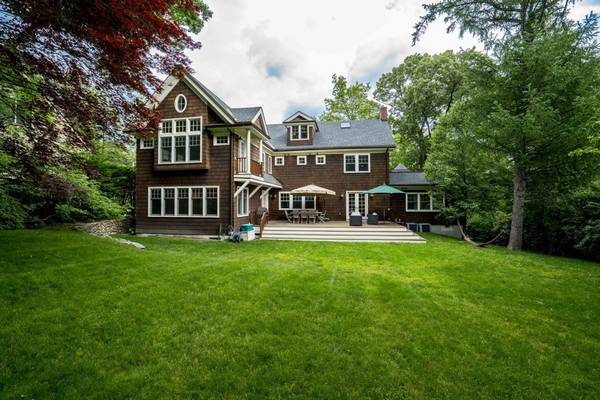For more information regarding the value of a property, please contact us for a free consultation.
Key Details
Sold Price $3,025,000
Property Type Single Family Home
Sub Type Single Family Residence
Listing Status Sold
Purchase Type For Sale
Square Footage 6,035 sqft
Price per Sqft $501
MLS Listing ID 72290270
Sold Date 07/31/18
Style Colonial, Craftsman
Bedrooms 7
Full Baths 6
Half Baths 2
Year Built 1925
Annual Tax Amount $31,784
Tax Year 2018
Lot Size 0.480 Acres
Acres 0.48
Property Description
This special property sits on 21,000+ sq ft of land at the curve of a quiet street and has views of the golf course and beyond. With a breathtaking front porch, multiple decks, exterior access points and fabulous flow, the concept of living and entertaining indoors and out are fully achieved. The grand kitchen fulfills every wish: a magnificent central prep island, breakfast bar, full size eating area and a dedicated desk/computer workspace. The adjacent family room is bright with windows and doors leading to the rear deck. The dining room and living room allow for more formal gatherings and also open to the rear deck. A first floor suite for guests/ in-laws complete the main level. This area has its own exterior access and can also be used as a generous home office. Stunning and spacious master suite. Great hang out space in the lower level. Large mudroom. Direct entry heated garage. Commuters dream: Proximity to the T, Express Bus, + super quick onto the Mass Pike. Ward School
Location
State MA
County Middlesex
Zoning SR2
Direction Waverly to Eliot Memorial
Rooms
Family Room Flooring - Hardwood, Deck - Exterior, Exterior Access, Recessed Lighting
Basement Finished, Garage Access
Primary Bedroom Level Second
Dining Room Flooring - Hardwood
Kitchen Dining Area, Pantry, Countertops - Stone/Granite/Solid, Kitchen Island, Recessed Lighting, Stainless Steel Appliances
Interior
Interior Features Bathroom - Full, Bathroom - With Shower Stall, Recessed Lighting, Bedroom, Bathroom, Home Office-Separate Entry, Exercise Room, Game Room
Heating Forced Air, Natural Gas, Fireplace
Cooling Central Air
Flooring Wood, Tile, Flooring - Hardwood, Flooring - Wall to Wall Carpet
Fireplaces Number 4
Fireplaces Type Family Room, Living Room, Master Bedroom
Appliance Range, Oven, Dishwasher, Disposal, Microwave, Countertop Range, Refrigerator, Freezer, Wine Refrigerator
Laundry Second Floor
Basement Type Finished, Garage Access
Exterior
Exterior Feature Balcony / Deck, Professional Landscaping, Decorative Lighting, Stone Wall
Garage Spaces 3.0
Community Features Park, Golf, Highway Access, Public School
View Y/N Yes
View Scenic View(s)
Roof Type Shingle
Total Parking Spaces 4
Garage Yes
Building
Foundation Concrete Perimeter
Sewer Public Sewer
Water Public
Architectural Style Colonial, Craftsman
Schools
Elementary Schools Ward
Middle Schools Bigelow
High Schools North
Read Less Info
Want to know what your home might be worth? Contact us for a FREE valuation!

Our team is ready to help you sell your home for the highest possible price ASAP
Bought with Dan Gorfinkle • RE/MAX Unlimited
Get More Information
Ryan Askew
Sales Associate | License ID: 9578345
Sales Associate License ID: 9578345



