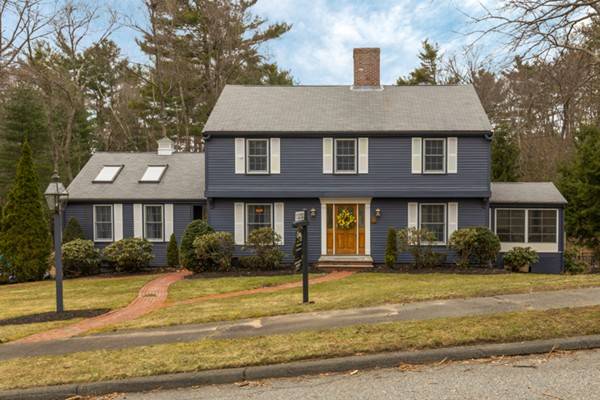For more information regarding the value of a property, please contact us for a free consultation.
Key Details
Sold Price $845,000
Property Type Single Family Home
Sub Type Single Family Residence
Listing Status Sold
Purchase Type For Sale
Square Footage 3,721 sqft
Price per Sqft $227
Subdivision King James Grant
MLS Listing ID 72291027
Sold Date 06/28/18
Style Colonial, Garrison
Bedrooms 3
Full Baths 3
HOA Y/N false
Year Built 1965
Annual Tax Amount $10,564
Tax Year 2018
Lot Size 0.920 Acres
Acres 0.92
Property Description
METICULOUSLY maintained center entrance COLONIAL in KING JAMES GRANT. HARDWOOD floors throughout! The updated kitchen offers SUB ZERO and MIELE appliances, (only 2 years old) seated island, eating area and a wall of windows allowing for loads of NATURAL SUNLIGHT and a great vantage point to enjoy the beauty of the PRIVATE backyard and the heated gunite pool (42X22) and 9 feet deep. The FIRE-PLACED living room has a beautiful bay window, hardwood floors and just a few steps is the cozy 3 season porch. Wainscoting dining-room, CATHEDRAL ceiling family room, first floor laundry, UPDATED baths, and finished basement round out this wonderful FAMILY home. The roof is 12 years, furnace 9 years, hot water heater 7 years. There is natural gas on the street.
Location
State MA
County Essex
Zoning RC
Direction Essex to Yorkshire to Chatham Way
Rooms
Family Room Skylight, Cathedral Ceiling(s), Ceiling Fan(s), Closet, Flooring - Hardwood, French Doors
Basement Full, Finished, Walk-Out Access, Interior Entry, Garage Access
Primary Bedroom Level Second
Dining Room Flooring - Hardwood, Wainscoting
Kitchen Skylight, Flooring - Hardwood, Dining Area, Kitchen Island, Cabinets - Upgraded, Deck - Exterior, Recessed Lighting, Remodeled
Interior
Interior Features Sun Room
Heating Oil
Cooling None
Flooring Tile, Hardwood
Fireplaces Number 2
Fireplaces Type Living Room
Appliance Oven, Dishwasher, Microwave, Refrigerator, Tank Water Heater, Utility Connections for Electric Oven, Utility Connections for Electric Dryer
Laundry First Floor, Washer Hookup
Basement Type Full, Finished, Walk-Out Access, Interior Entry, Garage Access
Exterior
Exterior Feature Rain Gutters, Storage, Professional Landscaping, Sprinkler System
Garage Spaces 2.0
Fence Fenced
Pool Pool - Inground Heated
Community Features Shopping, Tennis Court(s), Park, Golf, Conservation Area, Public School, Sidewalks
Utilities Available for Electric Oven, for Electric Dryer, Washer Hookup
Roof Type Shingle
Total Parking Spaces 6
Garage Yes
Private Pool true
Building
Lot Description Level
Foundation Concrete Perimeter
Sewer Private Sewer
Water Public
Architectural Style Colonial, Garrison
Schools
Elementary Schools Summer
Middle Schools Lms
High Schools Lhs
Others
Senior Community false
Acceptable Financing Contract
Listing Terms Contract
Read Less Info
Want to know what your home might be worth? Contact us for a FREE valuation!

Our team is ready to help you sell your home for the highest possible price ASAP
Bought with Adam Geragosian • Gibson Sotheby's International Realty
Get More Information
Ryan Askew
Sales Associate | License ID: 9578345
Sales Associate License ID: 9578345



