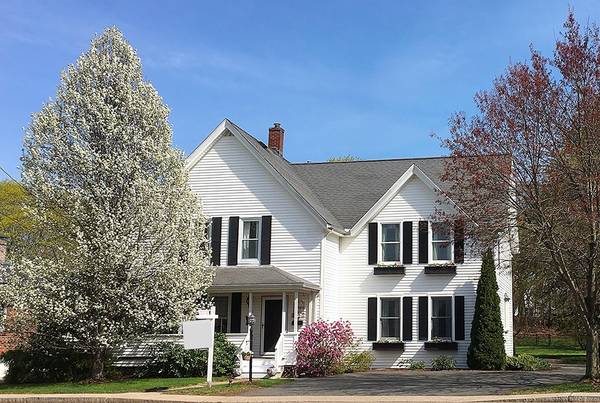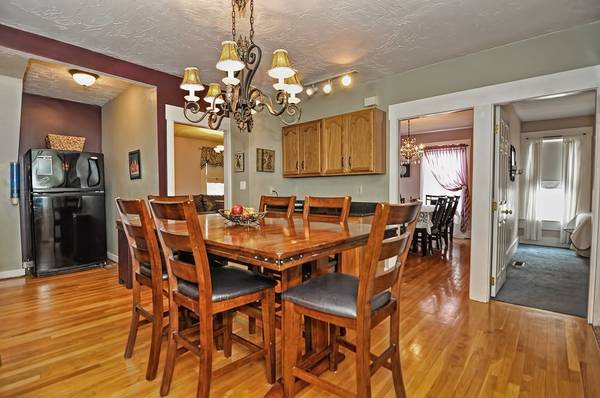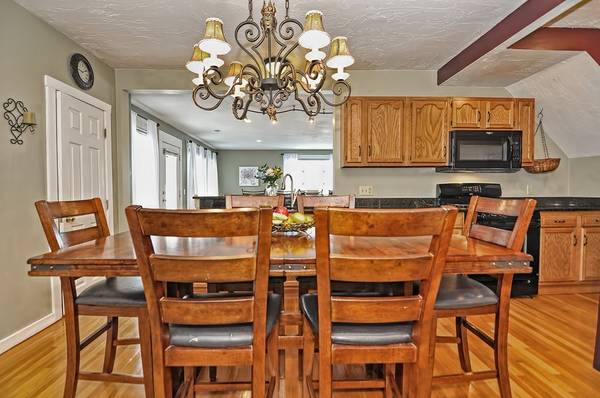For more information regarding the value of a property, please contact us for a free consultation.
Key Details
Sold Price $468,000
Property Type Single Family Home
Sub Type Single Family Residence
Listing Status Sold
Purchase Type For Sale
Square Footage 2,878 sqft
Price per Sqft $162
MLS Listing ID 72292007
Sold Date 06/29/18
Style Colonial
Bedrooms 5
Full Baths 3
Half Baths 1
Year Built 1891
Annual Tax Amount $5,281
Tax Year 2018
Lot Size 0.450 Acres
Acres 0.45
Property Description
ATTENTION COMMUTERS, BUSINESS OWNERS AND LARGE FAMILIES!!You'll love the warm feeling from the classic charm of this home, make your way through the entryway past the living room you'll notice all the hardwood floors throughout the first floor. Set your eyes on the cabinet packed, eat in kitchen and you'll notice that this home had a recent renovation and addition that added all the openness and amenities of a newer construction home, yet kept the charm, warmness and high ceilings from yesteryear. The kitchen opens up to a large family room, recessed lights and a custom designed bar top area that's just perfect for entertaining. A full bath, dining room and a first floor bedroom/play room/office rounds out the first floor. One of 2 stairways will bring you upstairs to a large master bedroom with the cutest window seat and 3 other generous sized bedrooms. Finished bonus room in basement and legal in home salon space with separate entrance! Less than one mile to the Train station!
Location
State MA
County Norfolk
Zoning SFR4
Direction Union to Washington
Rooms
Family Room Flooring - Hardwood, Cable Hookup
Basement Full, Partially Finished, Walk-Out Access, Interior Entry
Primary Bedroom Level Second
Dining Room Flooring - Hardwood
Kitchen Flooring - Hardwood, Dining Area, Countertops - Stone/Granite/Solid, Open Floorplan, Gas Stove
Interior
Interior Features Bathroom - Half, Closet, Cable Hookup, Chair Rail, Recessed Lighting, Wainscoting, Bathroom, Bonus Room, Home Office-Separate Entry, Other
Heating Forced Air, Natural Gas
Cooling Central Air
Flooring Tile, Carpet, Hardwood, Flooring - Laminate, Flooring - Stone/Ceramic Tile
Appliance Range, Dishwasher, Disposal, Microwave, Refrigerator, Gas Water Heater
Laundry Dryer Hookup - Electric, Washer Hookup, Electric Dryer Hookup, Second Floor
Basement Type Full, Partially Finished, Walk-Out Access, Interior Entry
Exterior
Exterior Feature Rain Gutters, Storage, Other
Garage Spaces 1.0
Community Features Public Transportation, Shopping, Park, Golf, Highway Access, House of Worship, Private School, Public School, T-Station, University, Sidewalks
Waterfront Description Beach Front, Lake/Pond, 1 to 2 Mile To Beach, Beach Ownership(Other (See Remarks))
Roof Type Shingle
Total Parking Spaces 6
Garage Yes
Waterfront Description Beach Front, Lake/Pond, 1 to 2 Mile To Beach, Beach Ownership(Other (See Remarks))
Building
Lot Description Level
Foundation Concrete Perimeter, Stone, Other
Sewer Public Sewer
Water Public
Architectural Style Colonial
Others
Acceptable Financing Contract
Listing Terms Contract
Read Less Info
Want to know what your home might be worth? Contact us for a FREE valuation!

Our team is ready to help you sell your home for the highest possible price ASAP
Bought with Catherine Stanton • Paula Verderber Real Estate
Get More Information
Ryan Askew
Sales Associate | License ID: 9578345
Sales Associate License ID: 9578345



