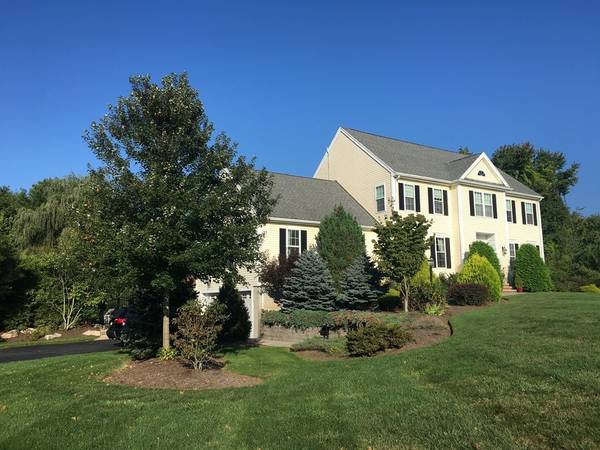For more information regarding the value of a property, please contact us for a free consultation.
Key Details
Sold Price $776,000
Property Type Single Family Home
Sub Type Single Family Residence
Listing Status Sold
Purchase Type For Sale
Square Footage 4,154 sqft
Price per Sqft $186
Subdivision Hemlock Esates
MLS Listing ID 72292081
Sold Date 07/11/18
Style Colonial
Bedrooms 4
Full Baths 2
Half Baths 1
HOA Y/N false
Year Built 2002
Annual Tax Amount $11,437
Tax Year 2018
Lot Size 0.960 Acres
Acres 0.96
Property Description
Stunning young colonial built by premier builder sited on end of cul-de-sac in desirable Hemlock Estates! Spacious skylit 24 x 24 vaulted family room with custom built entertainment center, picture window, new carpet & cozy fire place. Gourmet kitchen with center island, granite counters, new light over island & sink plus new refrigerator. Formal living with french door to office, triple window & hardwoods. Formal dining room with tray ceiling , crown molding, chair rail & hardwoods. 1st floor office & laundry. 9 ft ceilings. Master with walk in closet & spacious master bath, with jacuzzi, double sinks & shower. 3 other generous size bedrooms. Lower level media room with all custom built ins , separate gym & mud room. Freshly painted lower level , foyer & baths. Gorgeous private oasis over looking heated 40x20 Inground pool w/exposed aggregate concrete deck, rock formation in deep end & all new extensive landscaping front yard, side yard & pool! Walking distance to high school!
Location
State MA
County Worcester
Zoning RC
Direction Hemlock to Blueberry Lane
Rooms
Family Room Skylight, Cathedral Ceiling(s), Ceiling Fan(s), Closet/Cabinets - Custom Built, Flooring - Wall to Wall Carpet, Window(s) - Picture, Cable Hookup, Deck - Exterior, Exterior Access, High Speed Internet Hookup, Open Floorplan, Recessed Lighting
Basement Full, Finished, Walk-Out Access, Interior Entry, Garage Access, Concrete
Primary Bedroom Level Second
Dining Room Coffered Ceiling(s), Flooring - Hardwood, Chair Rail, Open Floorplan
Kitchen Skylight, Flooring - Hardwood, Dining Area, Pantry, Countertops - Stone/Granite/Solid, Kitchen Island, Open Floorplan, Recessed Lighting, Stainless Steel Appliances
Interior
Interior Features Open Floorplan, Closet/Cabinets - Custom Built, Closet, Recessed Lighting, Office, Media Room, Mud Room, Exercise Room
Heating Baseboard, Oil
Cooling Central Air
Flooring Tile, Carpet, Hardwood, Flooring - Hardwood, Flooring - Wall to Wall Carpet, Flooring - Stone/Ceramic Tile
Fireplaces Number 1
Fireplaces Type Family Room
Appliance Range, Dishwasher, Microwave, Refrigerator, Washer, Dryer, Utility Connections for Electric Range, Utility Connections for Electric Oven, Utility Connections for Electric Dryer
Laundry Washer Hookup
Basement Type Full, Finished, Walk-Out Access, Interior Entry, Garage Access, Concrete
Exterior
Exterior Feature Rain Gutters, Storage, Professional Landscaping, Stone Wall
Garage Spaces 2.0
Fence Fenced/Enclosed, Fenced
Pool In Ground, Pool - Inground Heated
Community Features Shopping, Pool, Tennis Court(s), Park, Walk/Jog Trails, Golf, Bike Path, Conservation Area, Highway Access, House of Worship, Private School, Public School
Utilities Available for Electric Range, for Electric Oven, for Electric Dryer, Washer Hookup
Roof Type Shingle
Total Parking Spaces 4
Garage Yes
Private Pool true
Building
Lot Description Cul-De-Sac, Wooded, Level
Foundation Concrete Perimeter
Sewer Private Sewer
Water Public
Architectural Style Colonial
Schools
Elementary Schools Peaslee
Middle Schools Melican Middle
High Schools Algonquin Reg
Others
Senior Community false
Read Less Info
Want to know what your home might be worth? Contact us for a FREE valuation!

Our team is ready to help you sell your home for the highest possible price ASAP
Bought with Dina Nichols • Andrew J. Abu Inc., REALTORS®
Get More Information
Ryan Askew
Sales Associate | License ID: 9578345
Sales Associate License ID: 9578345



