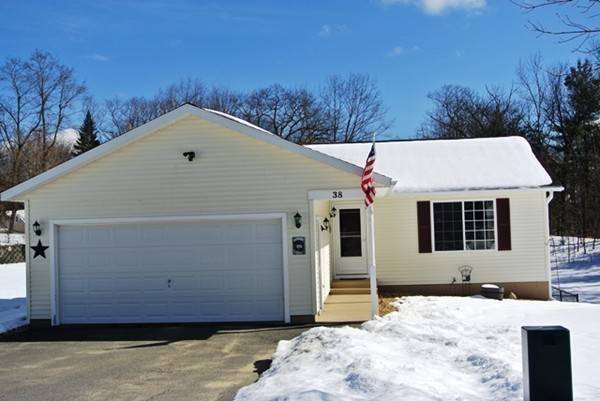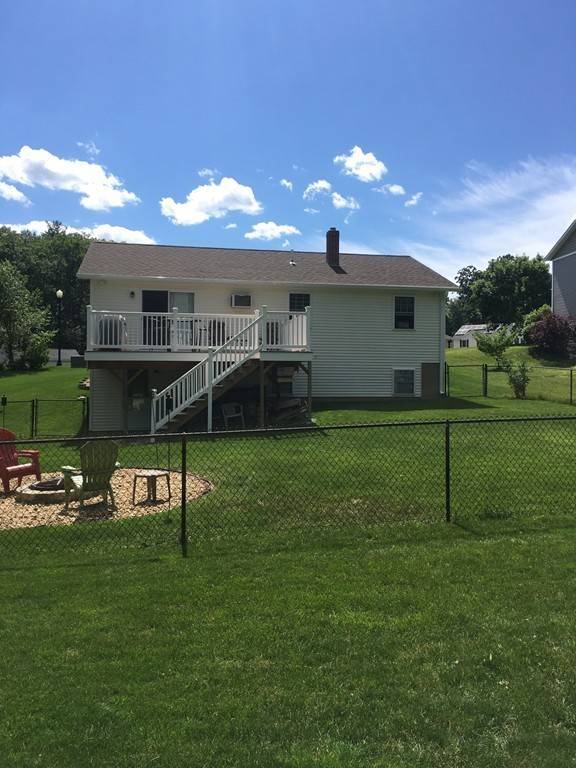For more information regarding the value of a property, please contact us for a free consultation.
Key Details
Sold Price $257,100
Property Type Single Family Home
Sub Type Single Family Residence
Listing Status Sold
Purchase Type For Sale
Square Footage 1,120 sqft
Price per Sqft $229
MLS Listing ID 72293413
Sold Date 07/30/18
Style Contemporary, Ranch
Bedrooms 3
Full Baths 2
HOA Y/N false
Year Built 2001
Annual Tax Amount $4,387
Tax Year 2018
Lot Size 0.590 Acres
Acres 0.59
Property Description
YOUR SEARCH IS OVER! Young Contemporary Ranch located in a West Fitchburg neighborhood at the end of a Cul-De-Sac. Mint condition & ready for you to enjoy. Three bedrooms all with wood flooring & two full baths. Welcoming living room has vaulted ceiling, wood flooring, ceiling fan & will comfortably fit a sectional sofa. Eat-in Kitchen with pantry, SS appliances, ceramic tile flooring & loads of natural light streaming in. Sliders to a large, vinyl & composite deck overlooking the fenced-in yard with inviting fire pit & lush lawn. Large Family Room in the finished walk-out lower level will make your home the magnet for gatherings and doubles as an extra bedroom or home office if needed. New roof in 2016 with 30 year arch. shingles & gutters. Attached two-car garage, plenty of storage space, irrigation system & generator ready. Easy commuter access to route 31, route 2 and Wachusett "T" Station. Showings to start at Open House on Sunday, March 18th from 1 to 3pm. Better Hurry!
Location
State MA
County Worcester
Zoning RA2
Direction Westminster Hill Road to Sunrise Avenue to Hartland Avenue
Rooms
Family Room Closet, Flooring - Wall to Wall Carpet, Cable Hookup, Exterior Access, Open Floorplan
Basement Full, Finished, Walk-Out Access, Interior Entry
Primary Bedroom Level First
Kitchen Flooring - Stone/Ceramic Tile, Dining Area, Balcony / Deck, Pantry, French Doors, Deck - Exterior, Exterior Access, Slider
Interior
Heating Baseboard, Oil
Cooling Wall Unit(s)
Flooring Wood, Tile, Vinyl
Appliance Range, Dishwasher, Refrigerator, Oil Water Heater, Tank Water Heater, Water Heater(Separate Booster)
Laundry In Basement
Basement Type Full, Finished, Walk-Out Access, Interior Entry
Exterior
Exterior Feature Rain Gutters, Sprinkler System
Garage Spaces 2.0
Fence Fenced/Enclosed, Fenced
Community Features Public Transportation, Shopping, Tennis Court(s), Park, Walk/Jog Trails, Golf, Medical Facility, Highway Access, Private School, T-Station, University, Sidewalks
Roof Type Shingle
Total Parking Spaces 2
Garage Yes
Building
Lot Description Cul-De-Sac, Level
Foundation Concrete Perimeter
Sewer Public Sewer
Water Public
Architectural Style Contemporary, Ranch
Others
Senior Community false
Acceptable Financing Contract
Listing Terms Contract
Read Less Info
Want to know what your home might be worth? Contact us for a FREE valuation!

Our team is ready to help you sell your home for the highest possible price ASAP
Bought with Lisa Pete • Acres Away Realty, Inc.
Get More Information
Ryan Askew
Sales Associate | License ID: 9578345
Sales Associate License ID: 9578345



