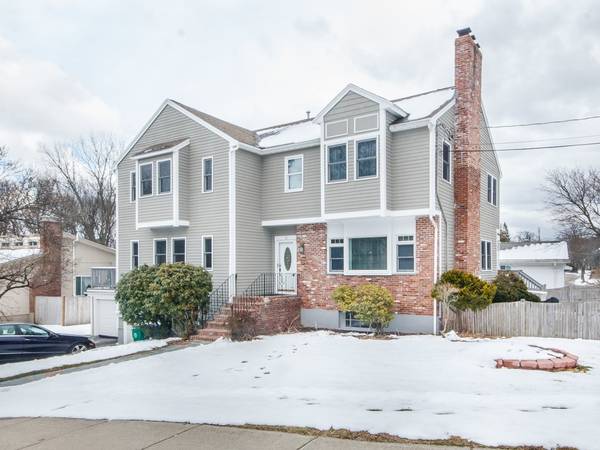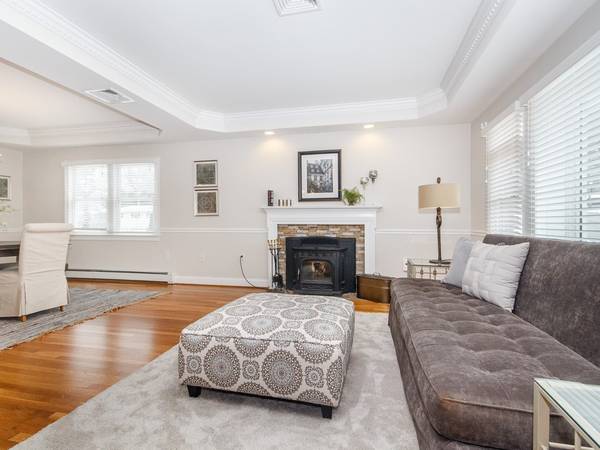For more information regarding the value of a property, please contact us for a free consultation.
Key Details
Sold Price $1,449,000
Property Type Single Family Home
Sub Type Single Family Residence
Listing Status Sold
Purchase Type For Sale
Square Footage 3,598 sqft
Price per Sqft $402
MLS Listing ID 72293625
Sold Date 06/28/18
Style Colonial
Bedrooms 6
Full Baths 4
Half Baths 1
Year Built 1955
Annual Tax Amount $15,270
Tax Year 2018
Lot Size 10,018 Sqft
Acres 0.23
Property Description
Welcome to 22 Sharpe Road; the house that checks off all the boxes! Well appointed residence with WONDERFUL OPEN FLOOR PLAN, HARDWOOD FLOORS, & SPACE FOR THE WHOLE FAMILY! 1st Floor is highlighted by the oversize Family with access to Expansive Deck, and Living rooms, Modern Eat in Kitchen with Viking Refrigerator, and Granite Counter Tops. There is also a 1st floor Bedroom with on Suite Bath! The 2nd floor has 4 large bedrooms all w/great closet space. The Master Bedroom is an Oasis; w/huge Walk in Closet, High Ceilings, Master Bath with Jacuzzi Tub & Double Vanity, and also a Sitting Room with Private Balcony! The finished lower level can be used as In Law Apartment or as an additional gathering spot for the family! There is a Fireplace Family Room with Custom Built Ins, Full Bath, Eat in Kitchen & Bedroom. THE LOCATION CAN NOT BE BEAT; as you will be walking distance to all the Highly Regarded Schools, Newton Center, & Easy Access to all Major Routes. Don't miss out!
Location
State MA
County Middlesex
Zoning SR2
Direction Parker to Wheeler to Sharpe Road
Rooms
Family Room Coffered Ceiling(s), Flooring - Hardwood, Balcony / Deck, Recessed Lighting
Basement Full, Finished, Partially Finished, Walk-Out Access
Primary Bedroom Level Second
Dining Room Flooring - Hardwood, Exterior Access, Open Floorplan
Kitchen Countertops - Stone/Granite/Solid, Stainless Steel Appliances, Gas Stove
Interior
Interior Features Closet/Cabinets - Custom Built, Bathroom - 3/4, Closet, Slider, Den, Kitchen, Sitting Room, Foyer, Sun Room, Bedroom
Heating Central, Forced Air, Natural Gas, Fireplace(s)
Cooling Central Air
Flooring Flooring - Wall to Wall Carpet, Flooring - Hardwood
Fireplaces Number 2
Appliance Range, Dishwasher, Disposal, Refrigerator, Washer, Dryer, Gas Water Heater, Utility Connections for Gas Range, Utility Connections for Gas Oven
Laundry First Floor
Basement Type Full, Finished, Partially Finished, Walk-Out Access
Exterior
Exterior Feature Balcony - Exterior, Sprinkler System
Garage Spaces 2.0
Community Features Public Transportation, Shopping, Park, Golf, Highway Access, House of Worship, Public School, T-Station
Utilities Available for Gas Range, for Gas Oven
Roof Type Shingle
Total Parking Spaces 4
Garage Yes
Building
Lot Description Corner Lot, Level
Foundation Other
Sewer Public Sewer
Water Public
Architectural Style Colonial
Schools
Middle Schools Oak Hill
High Schools Newton South
Read Less Info
Want to know what your home might be worth? Contact us for a FREE valuation!

Our team is ready to help you sell your home for the highest possible price ASAP
Bought with Yong Cai • HMW Real Estate, LLC
Get More Information
Ryan Askew
Sales Associate | License ID: 9578345
Sales Associate License ID: 9578345



