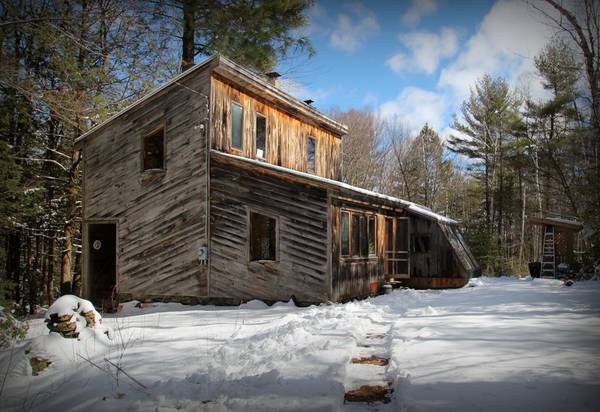For more information regarding the value of a property, please contact us for a free consultation.
Key Details
Sold Price $128,000
Property Type Single Family Home
Sub Type Single Family Residence
Listing Status Sold
Purchase Type For Sale
Square Footage 1,460 sqft
Price per Sqft $87
MLS Listing ID 72295057
Sold Date 09/26/18
Style Contemporary
Bedrooms 2
Full Baths 1
Year Built 1980
Annual Tax Amount $2,302
Tax Year 2018
Lot Size 2.520 Acres
Acres 2.52
Property Description
OFFERS ARE BEING ACCEPTED UNTIL 5PM FRIDAY 3/23. This is the rustic post & beam cabin on a quiet back road you've been hoping to find. Set upon 2.52 acres this cozy cabin offers 2 bdrms/1ba, an open floor plan, attached greenhouse and a 2 story barn! Add to that a covered porch that overlooks the garden, stone wall & is just steps to a covered wood storage structure. The living area could easily be arranged so you'd have space for a dining room & a generous living room/area. The first floor bathroom has an adjoining sauna with a floor drain & seating but could easily be modified to make a generous walk-in closet/storage. The 2 bedrooms are on the 2nd floor & have vaulted ceilings and lots of light. Laundry hookups on the first floor.Come on out to the country and settle in in front of the stone fireplace with a sensible wood stove insert & watch nature outside your back door. The 2 story barn is awaiting your workshop or those goats & chickens you've always wanted.
Location
State MA
County Franklin
Zoning R/A
Direction Rt. 202 to Moosehorn Rd-.6 miles to 185 on left
Rooms
Basement Partial, Interior Entry, Dirt Floor
Primary Bedroom Level Second
Dining Room Flooring - Wood, Open Floorplan
Kitchen Flooring - Wood, Recessed Lighting
Interior
Heating Electric Baseboard
Cooling None
Flooring Wood, Vinyl
Fireplaces Number 1
Fireplaces Type Living Room
Appliance Range, Refrigerator, Washer, Electric Water Heater, Utility Connections for Electric Dryer
Laundry Electric Dryer Hookup, Washer Hookup, First Floor
Basement Type Partial, Interior Entry, Dirt Floor
Exterior
Exterior Feature Garden, Stone Wall, Other
Community Features Walk/Jog Trails, Conservation Area, Highway Access
Utilities Available for Electric Dryer, Washer Hookup
Roof Type Shingle, Other
Total Parking Spaces 3
Garage No
Building
Lot Description Wooded, Cleared
Foundation Block, Stone
Sewer Private Sewer
Water Private
Architectural Style Contemporary
Schools
Elementary Schools Swift River
Middle Schools Mahar
High Schools Mahar Of Fcts
Read Less Info
Want to know what your home might be worth? Contact us for a FREE valuation!

Our team is ready to help you sell your home for the highest possible price ASAP
Bought with Laura Sandvik • Delap Real Estate LLC
Get More Information
Ryan Askew
Sales Associate | License ID: 9578345
Sales Associate License ID: 9578345



