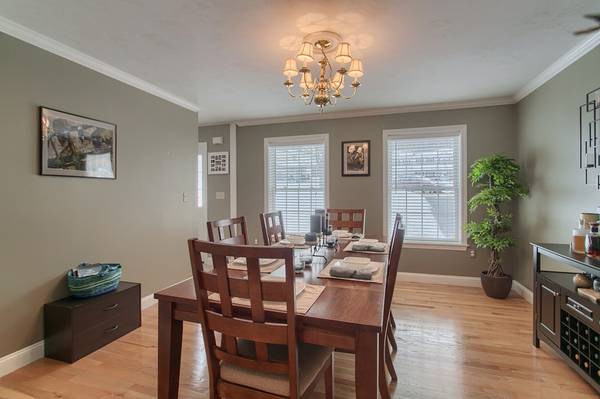For more information regarding the value of a property, please contact us for a free consultation.
Key Details
Sold Price $322,500
Property Type Single Family Home
Sub Type Single Family Residence
Listing Status Sold
Purchase Type For Sale
Square Footage 1,872 sqft
Price per Sqft $172
MLS Listing ID 72295123
Sold Date 06/28/18
Style Colonial
Bedrooms 3
Full Baths 2
Half Baths 1
HOA Y/N false
Year Built 2002
Annual Tax Amount $5,566
Tax Year 2018
Lot Size 0.700 Acres
Acres 0.7
Property Description
Young 3 bedroom Colonial located in a small cul-de-sac neighborhood with fenced in backyard, 2-car garage w/storage above, central AC, sprinkler system & finished walk out basement. Open lst floor layout offers living room w/gas fireplace & hardwood floors, dining room w/hardwood floors & crown molding, 1/2bath w/laundry, tiled floor in kitchen with large island & eat-in area that leads out to the extended back deck for outdoor enjoyment. 2nd floor offers 2 spacious bedrooms, FBath and Master bedroom with adjoining FBath and walk-in closet. Add'l living space in the finished walk out basement area with an independent gas fireplace. Shed with electricity for further storage areas. Location is convenient for highway access, commuter train as well as area recreational spots & restaurants.
Location
State MA
County Worcester
Zoning RR
Direction Rte 2W, Exit 28, R onto Fifth Mass Turnpike, L onto Franklin, L onto Bilotta Way
Rooms
Family Room Walk-In Closet(s), Flooring - Wall to Wall Carpet, Cable Hookup, Open Floorplan, Recessed Lighting
Basement Full, Partially Finished, Walk-Out Access, Interior Entry
Primary Bedroom Level Second
Dining Room Flooring - Hardwood
Kitchen Flooring - Stone/Ceramic Tile, Dining Area, Kitchen Island, Recessed Lighting, Slider
Interior
Heating Forced Air, Oil
Cooling Central Air
Fireplaces Number 1
Fireplaces Type Family Room, Living Room
Appliance Range, Dishwasher, Microwave, Refrigerator, Washer, Dryer, Tank Water Heater
Laundry Flooring - Stone/Ceramic Tile, First Floor
Basement Type Full, Partially Finished, Walk-Out Access, Interior Entry
Exterior
Exterior Feature Rain Gutters, Storage, Sprinkler System
Garage Spaces 2.0
Fence Fenced/Enclosed, Fenced
Community Features Public Transportation, Shopping, Tennis Court(s), Park, Walk/Jog Trails, Golf, Highway Access, T-Station, University
Roof Type Shingle
Total Parking Spaces 3
Garage Yes
Building
Lot Description Cul-De-Sac, Wooded, Easements
Foundation Concrete Perimeter
Sewer Public Sewer
Water Public
Architectural Style Colonial
Others
Senior Community false
Read Less Info
Want to know what your home might be worth? Contact us for a FREE valuation!

Our team is ready to help you sell your home for the highest possible price ASAP
Bought with Kim Tabor • Coldwell Banker Residential Brokerage - Leominster
Get More Information
Ryan Askew
Sales Associate | License ID: 9578345
Sales Associate License ID: 9578345



