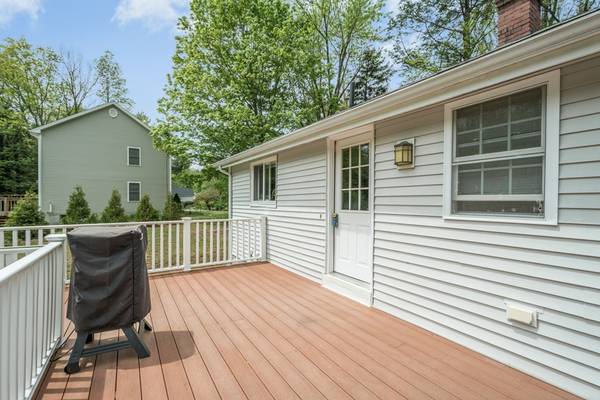For more information regarding the value of a property, please contact us for a free consultation.
Key Details
Sold Price $304,000
Property Type Single Family Home
Sub Type Single Family Residence
Listing Status Sold
Purchase Type For Sale
Square Footage 1,660 sqft
Price per Sqft $183
Subdivision Jefferson Section Of Holden
MLS Listing ID 72296477
Sold Date 08/30/18
Style Ranch
Bedrooms 4
Full Baths 2
Year Built 1944
Annual Tax Amount $3,876
Tax Year 2018
Lot Size 0.410 Acres
Acres 0.41
Property Description
Relocating Sellers Offering a Huge Price Improvement! Complete Top to Bottom renovation in 2007 including Roof, Siding, Windows, Wiring, Heating System, Kitchen, and two full baths. Total Living area includes three finished rooms and full bath in lower level. Flexible floor plan is perfect for large or extended families. Oversized Eat-In Kitchen is packed with cabinets and endless counter space & plenty of windows for natural light! First level also features a large living room, Full Bath, and 3 bedrooms with brand new Stainmaster Wall to Wall! Brand new Composite "Evergreen Tampco" Deck and Railings installed in 2012 is a family favorite. Walk-out lower level features a Master Bedroom, Full bath, Bonus Room, and Mud Room. This level is complete with a 20 X 12 storage/utility area including laundry. Private location with plenty of yard is a great match for commuters who are searching for that perfect combination of outdoor space and easy access to major routes
Location
State MA
County Worcester
Zoning R-20
Direction Wachusett St to Quinapoxet
Rooms
Basement Full, Partially Finished, Walk-Out Access, Interior Entry, Concrete
Primary Bedroom Level Basement
Kitchen Bathroom - Full, Flooring - Stone/Ceramic Tile, Dining Area, Balcony / Deck, Cabinets - Upgraded, Exterior Access, Stainless Steel Appliances
Interior
Interior Features Closet, Mud Room, Bonus Room
Heating Baseboard, Oil
Cooling None
Flooring Tile, Hardwood, Stone / Slate, Flooring - Stone/Ceramic Tile, Flooring - Wall to Wall Carpet
Appliance Range, Dishwasher, Microwave, Refrigerator, Utility Connections for Electric Range, Utility Connections for Electric Oven, Utility Connections for Electric Dryer
Laundry In Basement, Washer Hookup
Basement Type Full, Partially Finished, Walk-Out Access, Interior Entry, Concrete
Exterior
Exterior Feature Rain Gutters
Community Features Shopping, Highway Access
Utilities Available for Electric Range, for Electric Oven, for Electric Dryer, Washer Hookup
Roof Type Shingle
Total Parking Spaces 4
Garage No
Building
Lot Description Wooded
Foundation Concrete Perimeter
Sewer Public Sewer
Water Public
Architectural Style Ranch
Others
Acceptable Financing Contract
Listing Terms Contract
Read Less Info
Want to know what your home might be worth? Contact us for a FREE valuation!

Our team is ready to help you sell your home for the highest possible price ASAP
Bought with Anthony Dizuzio • Keller Williams Realty North Central
Get More Information
Ryan Askew
Sales Associate | License ID: 9578345
Sales Associate License ID: 9578345



