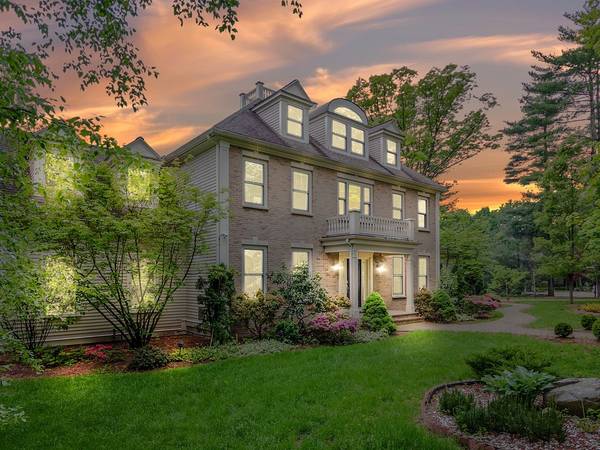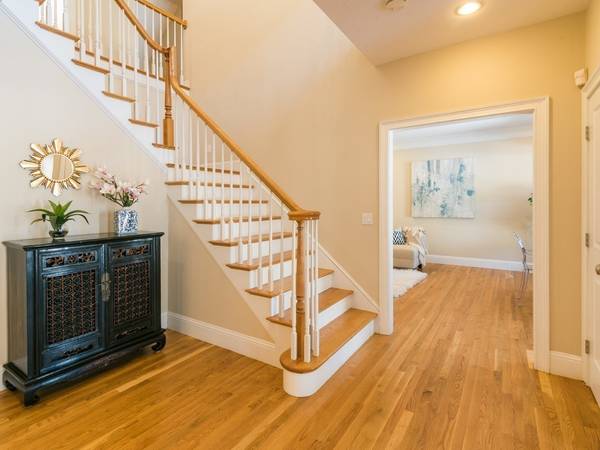For more information regarding the value of a property, please contact us for a free consultation.
Key Details
Sold Price $2,050,000
Property Type Single Family Home
Sub Type Single Family Residence
Listing Status Sold
Purchase Type For Sale
Square Footage 6,148 sqft
Price per Sqft $333
MLS Listing ID 72296674
Sold Date 11/01/18
Style Colonial
Bedrooms 5
Full Baths 6
HOA Y/N false
Year Built 2005
Annual Tax Amount $23,629
Tax Year 2018
Lot Size 0.600 Acres
Acres 0.6
Property Description
Situated on a spacious .6 acre lot, surrounded by a landscaped lawn this bright Colonial is your home-base for Summer! Featuring inviting spaces for entertaining inside and out; including the sun-splashed eat-in-kitchen and the sunken family room- both with access to the large backyard. The flexible floor plan includes six full baths, three of which are en-suite and one on the first floor. The luxurious master suite features two walk in closets. Bonus spaces on the third floor and basement add even more space to this lovely home. The finished basement includes space for bedroom or office and full bath! Wide array of convenient, smart systems,such as Nest heat and central-air systems, Rachio irrigation, Ring video bell, remote external camera's on top of security system, Samsung SmartThings for remote operations such as lights, additional smoke detectors, water valves and sensors. At $349 per square foot- this home is an incredible value. Located close to schools, Rtes 9, 128.
Location
State MA
County Middlesex
Area Newton Center
Zoning SR1
Direction Dedham Street to Brookline Street
Rooms
Family Room Flooring - Hardwood, Cable Hookup, Deck - Exterior, Exterior Access, Slider, Sunken
Basement Full, Finished, Interior Entry, Bulkhead, Sump Pump
Primary Bedroom Level Second
Dining Room Flooring - Hardwood, Recessed Lighting
Kitchen Flooring - Hardwood, Dining Area, Countertops - Stone/Granite/Solid, Kitchen Island, Exterior Access, Recessed Lighting, Slider, Stainless Steel Appliances
Interior
Interior Features Bathroom - Full, Office, Play Room, Bathroom, Game Room, Central Vacuum, Wired for Sound
Heating Forced Air, Natural Gas
Cooling Central Air
Flooring Carpet, Marble, Hardwood, Flooring - Wall to Wall Carpet
Fireplaces Number 2
Fireplaces Type Family Room, Living Room
Appliance Oven, Dishwasher, Disposal, Microwave, Countertop Range, Refrigerator, Gas Water Heater, Utility Connections for Gas Range, Utility Connections for Gas Dryer
Laundry Main Level, Gas Dryer Hookup, Washer Hookup, First Floor
Basement Type Full, Finished, Interior Entry, Bulkhead, Sump Pump
Exterior
Exterior Feature Professional Landscaping, Sprinkler System
Garage Spaces 3.0
Fence Fenced
Community Features Golf, Private School, Public School, University
Utilities Available for Gas Range, for Gas Dryer
Roof Type Shingle
Total Parking Spaces 3
Garage Yes
Building
Foundation Concrete Perimeter
Sewer Public Sewer
Water Public
Architectural Style Colonial
Schools
Elementary Schools Mem. Spaulding
Middle Schools Oak Hill
High Schools Newton South
Read Less Info
Want to know what your home might be worth? Contact us for a FREE valuation!

Our team is ready to help you sell your home for the highest possible price ASAP
Bought with Donahue Realty Group • Keller Williams Realty Boston-Metro | Back Bay
Get More Information
Ryan Askew
Sales Associate | License ID: 9578345
Sales Associate License ID: 9578345



