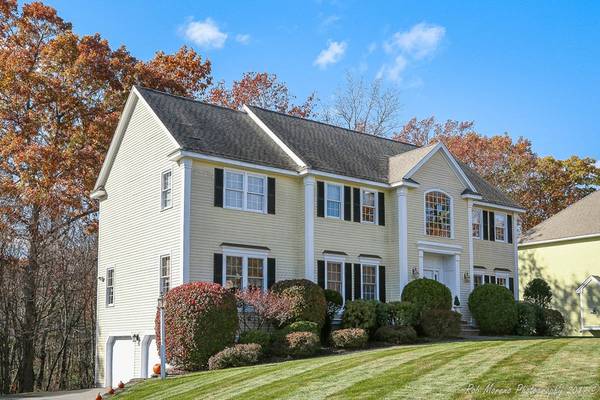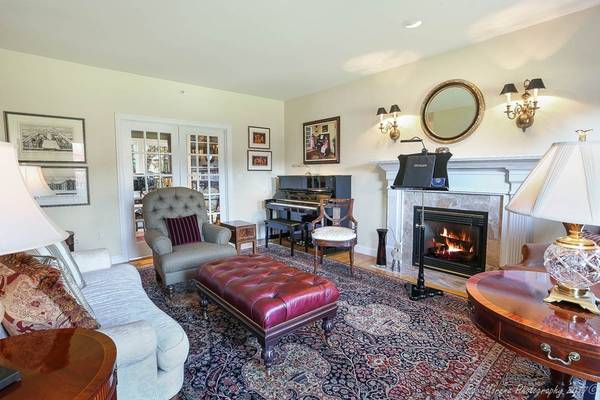For more information regarding the value of a property, please contact us for a free consultation.
Key Details
Sold Price $700,000
Property Type Single Family Home
Sub Type Single Family Residence
Listing Status Sold
Purchase Type For Sale
Square Footage 3,836 sqft
Price per Sqft $182
MLS Listing ID 72297527
Sold Date 08/01/18
Style Colonial
Bedrooms 4
Full Baths 2
Half Baths 1
HOA Y/N false
Year Built 2000
Annual Tax Amount $9,726
Tax Year 2018
Lot Size 0.990 Acres
Acres 0.99
Property Description
This handsome Colonial on almost an acre of land, situated near the end of a cul-de-sac neighborhood, is priced well and will not last long in this market! It was built to accommodate today's lifestyles. A dramatic 2-story foyer sets the tone for this quality-built home. The hardwood flooring in the foyer extends into the living room with gas fireplace and the formal dining room with picture-frame wainscoting. Off the living room is a nice office with crown moldings and built-in bookcases. The family room sports a wood-burning fireplace and beautiful cherry flooring. The kitchen, with separate dining area, has a center island, maple cabinetry and granite counter tops. Amenities include: custom built-ins; crown moldings; closet systems; custom drapes and Roman shades; pull-down stairs to attic storage; finished basement with family room and terrific mudroom with custom built-in storage unit and pantry closet; central A/C; in-ground sprinkler system; security system; and 2 car garage.
Location
State MA
County Essex
Zoning R1
Direction Salem St. to Boxford St. to Sherwood Drive
Rooms
Family Room Flooring - Hardwood, Slider
Basement Full, Finished, Interior Entry, Concrete
Primary Bedroom Level Second
Dining Room Flooring - Hardwood, Wainscoting
Kitchen Flooring - Stone/Ceramic Tile, Dining Area, Countertops - Stone/Granite/Solid, Kitchen Island
Interior
Interior Features Closet, Slider, Entrance Foyer, Office, Mud Room, Central Vacuum
Heating Forced Air, Natural Gas
Cooling Central Air
Flooring Tile, Carpet, Hardwood, Flooring - Hardwood
Fireplaces Number 2
Fireplaces Type Family Room, Living Room
Appliance Range, Dishwasher, Disposal, Microwave, Refrigerator, Washer, Dryer, Range Hood, Electric Water Heater, Utility Connections for Gas Range, Utility Connections for Electric Dryer
Laundry Closet - Linen, Closet/Cabinets - Custom Built, Flooring - Stone/Ceramic Tile, Second Floor, Washer Hookup
Basement Type Full, Finished, Interior Entry, Concrete
Exterior
Exterior Feature Storage, Sprinkler System
Garage Spaces 2.0
Utilities Available for Gas Range, for Electric Dryer, Washer Hookup
Roof Type Shingle
Total Parking Spaces 4
Garage Yes
Building
Lot Description Wooded
Foundation Concrete Perimeter
Sewer Private Sewer
Water Public
Architectural Style Colonial
Others
Senior Community false
Read Less Info
Want to know what your home might be worth? Contact us for a FREE valuation!

Our team is ready to help you sell your home for the highest possible price ASAP
Bought with Joel Simes • Simes City Realty
Get More Information
Ryan Askew
Sales Associate | License ID: 9578345
Sales Associate License ID: 9578345



