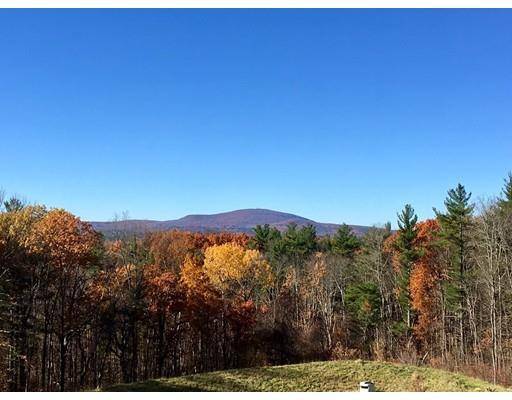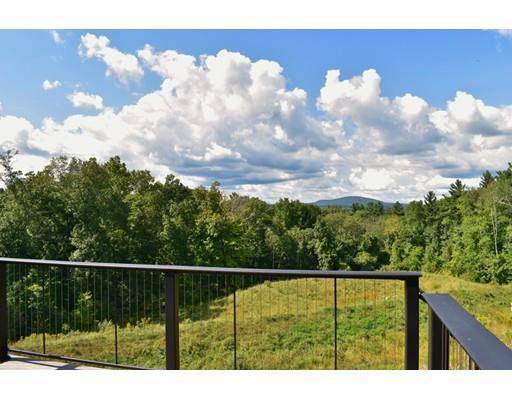For more information regarding the value of a property, please contact us for a free consultation.
Key Details
Sold Price $569,964
Property Type Single Family Home
Sub Type Single Family Residence
Listing Status Sold
Purchase Type For Sale
Square Footage 2,162 sqft
Price per Sqft $263
Subdivision Homestead Lane
MLS Listing ID 72298349
Sold Date 08/29/19
Style Contemporary, Ranch
Bedrooms 3
Full Baths 2
Half Baths 1
HOA Y/N false
Year Built 2017
Tax Year 2018
Lot Size 2.050 Acres
Acres 2.05
Property Description
New pictures- being finished inside! Windows, windows and more windows! This home is full of windows upstairs and downstairs to take in the gorgeous VIEW of Mount Wachusett and the surrounding countryside. Sit and watch the breathtaking sunsets on the deck or in your living room. This spacious custom ranch has it all! The open concept allows lots of light and beautiful views from every room. The kitchen has an abundance of cabinets, center island and granite countertops. The breakfast nook has a views of the mountain. The living room has a corner propane fireplace and gleaming hardwood floors and more views! The master bedroom has a wall of windows to take in the scenery. There are two more bedrooms, formal dining room with hardwoods, foyer, laundry room, mud area, 1/2 bath and two car garage attached. The full walk-out basement has more windows, ready to be finished at a later time or just great storage. This home sits on a new cul-de-sac and has great access to downtown and highways.
Location
State MA
County Worcester
Zoning res
Direction Route 62 to Beaman Road to Osgood Road to Homestead Lane
Rooms
Basement Full, Walk-Out Access, Interior Entry, Concrete, Unfinished
Primary Bedroom Level First
Dining Room Flooring - Hardwood
Kitchen Flooring - Hardwood, Countertops - Stone/Granite/Solid, Kitchen Island, Breakfast Bar / Nook
Interior
Interior Features Entrance Foyer
Heating Forced Air, Propane
Cooling Central Air
Flooring Tile, Carpet, Hardwood, Flooring - Hardwood
Fireplaces Number 1
Fireplaces Type Living Room
Appliance Propane Water Heater
Laundry Flooring - Stone/Ceramic Tile, First Floor
Basement Type Full, Walk-Out Access, Interior Entry, Concrete, Unfinished
Exterior
Garage Spaces 2.0
Roof Type Shingle
Total Parking Spaces 4
Garage Yes
Building
Lot Description Cul-De-Sac
Foundation Concrete Perimeter
Sewer Private Sewer
Water Private
Schools
Elementary Schools Houghton
Middle Schools Chocksett
High Schools Wachusett Reg
Read Less Info
Want to know what your home might be worth? Contact us for a FREE valuation!

Our team is ready to help you sell your home for the highest possible price ASAP
Bought with Caryn Gorczynski • Century 21 Center Home Team
Get More Information
Ryan Askew
Sales Associate | License ID: 9578345
Sales Associate License ID: 9578345



