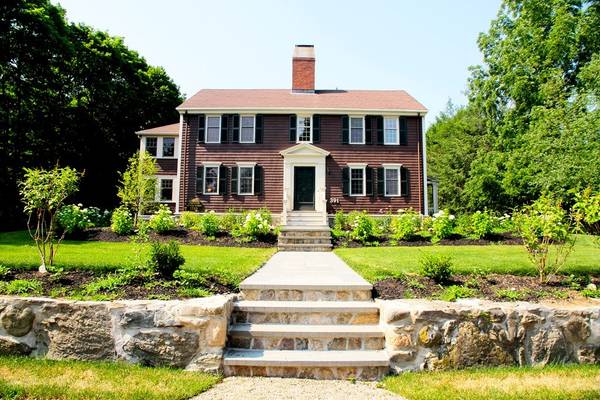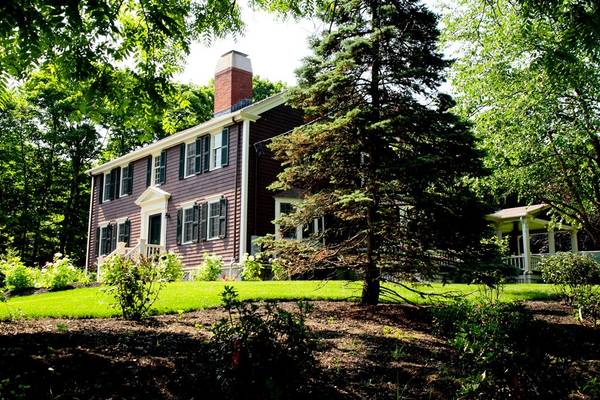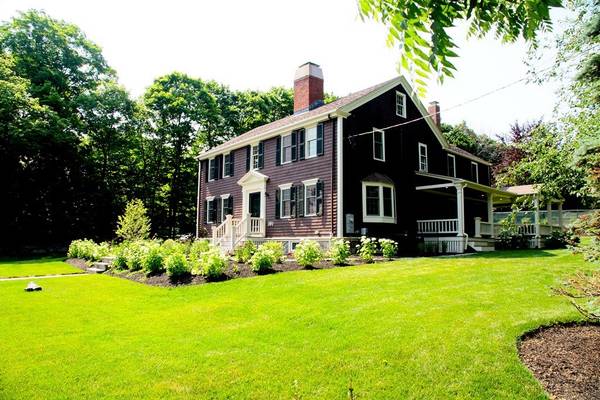For more information regarding the value of a property, please contact us for a free consultation.
Key Details
Sold Price $1,730,000
Property Type Single Family Home
Sub Type Single Family Residence
Listing Status Sold
Purchase Type For Sale
Square Footage 4,762 sqft
Price per Sqft $363
MLS Listing ID 72299192
Sold Date 12/20/18
Style Colonial, Antique
Bedrooms 4
Full Baths 4
Year Built 1788
Annual Tax Amount $14,114
Tax Year 2018
Lot Size 0.570 Acres
Acres 0.57
Property Description
History meets the 21st Century. Historic Antique Georgian Colonial perched on a 25,000 sqft. level lot has many tales to tell. Built in 1788 and recently raised and renovated, The Ebenezer Stone House offers charm, sophistication and modern amenities. This unique home features 4 bedrooms, 4 baths, wide pine floors, 5 fireplaces, exposed brick & wood beams throughout. The sunsplashed first floor offers a 2 story foyer, open kitchen with breakfast bar & seating area, gracious living room, formal paneled dining room, family room, 1st floor bedroom/office and a full bath. French doors leading out to a blue stone patio and a wrap-a-round porch perfect for family gatherings. The 2nd floor offers a master suite with a sun filled sitting area & full bath, 2 additional generous sized bedrooms and a family bath. A brand new finished lower level offers a spacious playroom, media room/gym and a full bath. A brand new heating/AC system, a 3 car detached garage complete this very unique offering.
Location
State MA
County Middlesex
Area Newton Center
Zoning SR1
Direction Parker to Dedham or Dedham street to 391
Rooms
Family Room Flooring - Hardwood, Recessed Lighting
Basement Full, Finished, Interior Entry, Bulkhead, Sump Pump
Primary Bedroom Level Second
Dining Room Flooring - Hardwood
Kitchen Skylight, Flooring - Hardwood, Countertops - Upgraded, French Doors, Breakfast Bar / Nook, Recessed Lighting, Stainless Steel Appliances, Gas Stove
Interior
Interior Features Bathroom - Full, Recessed Lighting, Dining Area, Breakfast Bar / Nook, Sitting Room, Play Room, Office, Exercise Room, Mud Room
Heating Central, Forced Air, Natural Gas, Fireplace(s), Fireplace
Cooling Central Air
Flooring Wood, Tile, Hardwood, Stone / Slate, Flooring - Hardwood, Flooring - Stone/Ceramic Tile
Fireplaces Number 5
Fireplaces Type Dining Room, Kitchen, Living Room, Master Bedroom, Bedroom
Appliance Oven, Dishwasher, Disposal, Countertop Range, Refrigerator, Freezer, Washer, Dryer, Gas Water Heater, Utility Connections for Gas Range, Utility Connections for Electric Oven, Utility Connections for Electric Dryer
Laundry Second Floor, Washer Hookup
Basement Type Full, Finished, Interior Entry, Bulkhead, Sump Pump
Exterior
Exterior Feature Professional Landscaping, Sprinkler System, Stone Wall
Garage Spaces 3.0
Community Features Public Transportation, Shopping, Golf, Medical Facility, Bike Path, Highway Access, House of Worship, Private School, Public School, T-Station, University
Utilities Available for Gas Range, for Electric Oven, for Electric Dryer, Washer Hookup
Roof Type Shingle
Total Parking Spaces 6
Garage Yes
Building
Lot Description Corner Lot
Foundation Concrete Perimeter, Stone
Sewer Public Sewer
Water Public
Architectural Style Colonial, Antique
Schools
Elementary Schools Country Side
Middle Schools Brown
High Schools Newtonsouth Hs
Others
Acceptable Financing Contract
Listing Terms Contract
Read Less Info
Want to know what your home might be worth? Contact us for a FREE valuation!

Our team is ready to help you sell your home for the highest possible price ASAP
Bought with Susan and Jen Rothstein Team • Hammond Residential Real Estate
Get More Information
Ryan Askew
Sales Associate | License ID: 9578345
Sales Associate License ID: 9578345



