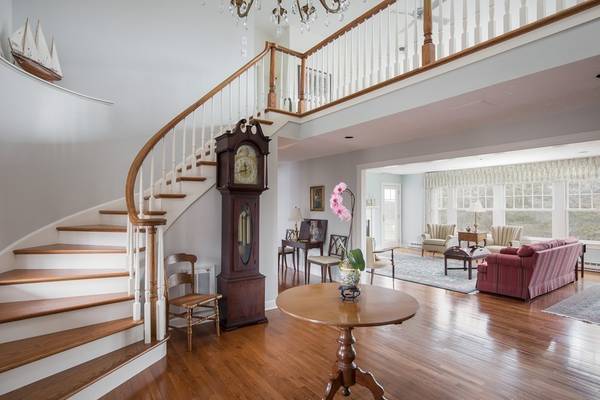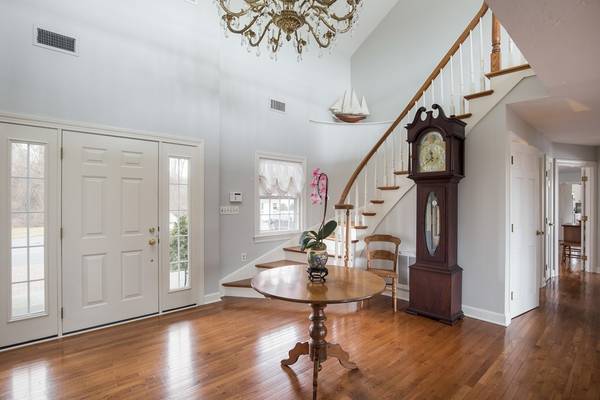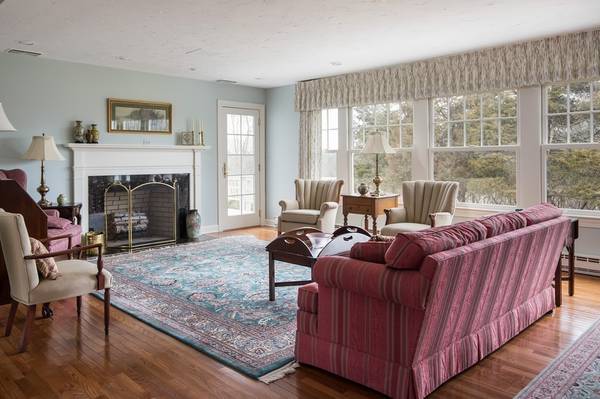For more information regarding the value of a property, please contact us for a free consultation.
Key Details
Sold Price $956,000
Property Type Single Family Home
Sub Type Single Family Residence
Listing Status Sold
Purchase Type For Sale
Square Footage 5,240 sqft
Price per Sqft $182
MLS Listing ID 72299632
Sold Date 08/08/18
Style Colonial
Bedrooms 5
Full Baths 4
Half Baths 2
HOA Y/N false
Year Built 1974
Annual Tax Amount $11,084
Tax Year 2018
Lot Size 2.690 Acres
Acres 2.69
Property Description
Major price reduction! A private hidden gem that abuts the Framingham Country Club with views of Mt. Nobscot visible from all main living areas with new Anderson windows & french doors. Five minutes from Rte. 9 and MA Pike on one of the Boston Globe's recognizd best streets in greater Boston. Architect designed open floor plan offers supberb flow for entertaining with 5240 sq. ft. of space on 3 levels and almost 3 acres of land. The winding staircase takes you to the 600 sq ft Great Room, formerly known as the Piano Room where famous entertainers would perform.So many updates such as the new white custom kitchen, hardwoods,new natural gas line for the new furnaces/ac and new electric and much more. Large master retreat with a private deck, 4 closets, and new spa-like bath.The 700 sq. ft. walkout lower level complete with the 4th full bath,kitchenette and office or 5th bedroom for an au pair or teen suite, This is a MUST SEE!
Location
State MA
County Middlesex
Zoning R-4
Direction Temple Street, right onto Salem End Rd for 1.3 miles to #777R on right.
Rooms
Family Room Coffered Ceiling(s), Closet/Cabinets - Custom Built, Flooring - Hardwood, French Doors, Cable Hookup
Basement Full, Finished, Walk-Out Access, Interior Entry, Radon Remediation System, Concrete
Primary Bedroom Level First
Dining Room Flooring - Hardwood, French Doors
Kitchen Closet/Cabinets - Custom Built, Flooring - Hardwood, Dining Area, Countertops - Stone/Granite/Solid, Kitchen Island, Deck - Exterior, Exterior Access, Stainless Steel Appliances
Interior
Interior Features Cathedral Ceiling(s), Ceiling Fan(s), Ceiling - Beamed, Attic Access, Bathroom - Tiled With Shower Stall, Countertops - Stone/Granite/Solid, Cable Hookup, Entrance Foyer, Great Room, Bathroom, Play Room
Heating Central, Natural Gas, Electric, Fireplace
Cooling Central Air
Flooring Tile, Marble, Hardwood, Flooring - Hardwood, Flooring - Wall to Wall Carpet, Flooring - Stone/Ceramic Tile
Fireplaces Number 4
Fireplaces Type Family Room, Living Room
Appliance Oven, Dishwasher, Disposal, Countertop Range, Refrigerator, Washer, Dryer, Vacuum System, Range Hood, Rangetop - ENERGY STAR, Oven - ENERGY STAR, Gas Water Heater, Plumbed For Ice Maker, Utility Connections for Gas Range, Utility Connections for Gas Oven, Utility Connections for Electric Dryer
Laundry Laundry Closet, Closet/Cabinets - Custom Built, First Floor, Washer Hookup
Basement Type Full, Finished, Walk-Out Access, Interior Entry, Radon Remediation System, Concrete
Exterior
Exterior Feature Storage, Professional Landscaping, Sprinkler System
Garage Spaces 2.0
Community Features Shopping, Pool, Tennis Court(s), Park, Walk/Jog Trails, Golf, Medical Facility, Conservation Area, Highway Access, Private School, Public School, University
Utilities Available for Gas Range, for Gas Oven, for Electric Dryer, Washer Hookup, Icemaker Connection
View Y/N Yes
View Scenic View(s)
Roof Type Shingle, Rubber
Total Parking Spaces 10
Garage Yes
Building
Lot Description Wooded, Easements, Level
Foundation Concrete Perimeter
Sewer Public Sewer
Water Public
Architectural Style Colonial
Schools
High Schools Framingham High
Others
Acceptable Financing Contract
Listing Terms Contract
Read Less Info
Want to know what your home might be worth? Contact us for a FREE valuation!

Our team is ready to help you sell your home for the highest possible price ASAP
Bought with The Holden Team • STAR REALTY MA
Get More Information
Ryan Askew
Sales Associate | License ID: 9578345
Sales Associate License ID: 9578345



