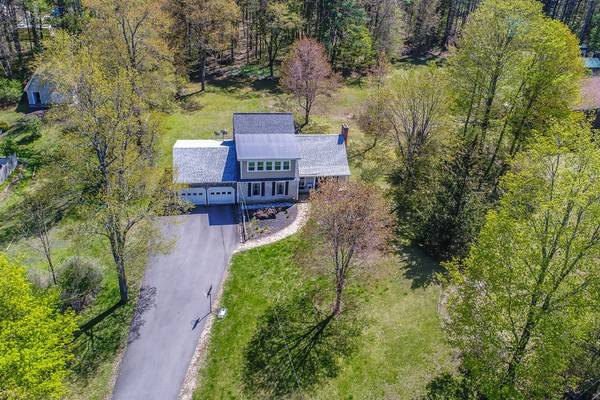For more information regarding the value of a property, please contact us for a free consultation.
Key Details
Sold Price $248,500
Property Type Single Family Home
Sub Type Single Family Residence
Listing Status Sold
Purchase Type For Sale
Square Footage 1,698 sqft
Price per Sqft $146
MLS Listing ID 72300361
Sold Date 07/20/18
Style Cape
Bedrooms 4
Full Baths 2
HOA Y/N false
Year Built 1987
Annual Tax Amount $4,150
Tax Year 2018
Lot Size 1.440 Acres
Acres 1.44
Property Description
Beautifully and meticulously updated cape along a country road. Set back from the road with a wonderful level yard, you can enter the relaxing atmosphere of your updated home to enjoy the natural landscape around you. Updates include granite counter tops, stainless steel appliances, updated full bathrooms on 1st and 2nd floor, 1st floor laundry, cathedral ceiling in living room with wood burning fireplace. Close to Route 2 for easy commuter access and right across the road from Ellinwood Country Club. This is one not to be missed, schedule your appointment to see this home before it is gone!
Location
State MA
County Worcester
Zoning Res
Direction Pleasant St, to New Sherborn Rd, to Conant St.
Rooms
Basement Full, Bulkhead, Concrete
Primary Bedroom Level Second
Dining Room Flooring - Hardwood
Kitchen Countertops - Stone/Granite/Solid, Remodeled, Stainless Steel Appliances
Interior
Heating Baseboard, Oil
Cooling None
Flooring Wood, Carpet, Marble
Fireplaces Number 1
Fireplaces Type Living Room
Appliance Range, Dishwasher, Refrigerator, Tank Water Heaterless, Plumbed For Ice Maker, Utility Connections for Gas Range, Utility Connections for Electric Dryer
Laundry First Floor, Washer Hookup
Basement Type Full, Bulkhead, Concrete
Exterior
Exterior Feature Rain Gutters, Stone Wall
Garage Spaces 2.0
Community Features Public Transportation, Shopping, Walk/Jog Trails, Stable(s), Golf, Medical Facility, Laundromat, Conservation Area, Highway Access, House of Worship, Public School
Utilities Available for Gas Range, for Electric Dryer, Washer Hookup, Icemaker Connection
Roof Type Shingle
Total Parking Spaces 6
Garage Yes
Building
Foundation Concrete Perimeter
Sewer Private Sewer
Water Public
Architectural Style Cape
Schools
Elementary Schools Aces
Middle Schools Arms
High Schools Arrhs
Read Less Info
Want to know what your home might be worth? Contact us for a FREE valuation!

Our team is ready to help you sell your home for the highest possible price ASAP
Bought with Paul Riendeau • Four Columns Realty, LLC
Get More Information
Ryan Askew
Sales Associate | License ID: 9578345
Sales Associate License ID: 9578345



