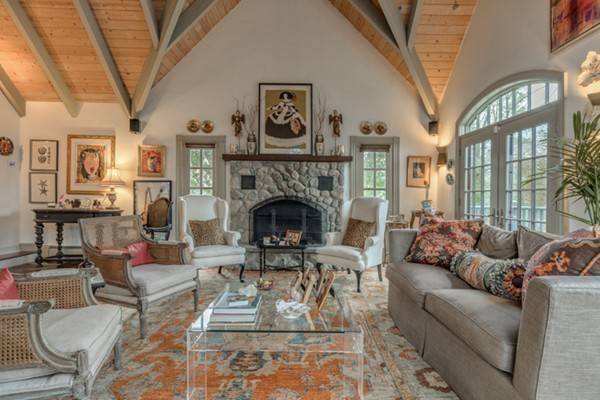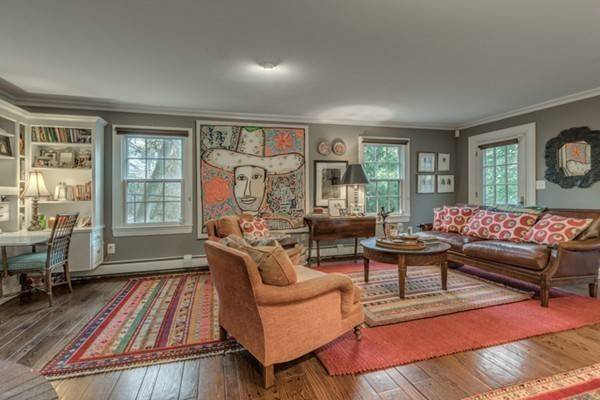For more information regarding the value of a property, please contact us for a free consultation.
Key Details
Sold Price $1,720,000
Property Type Single Family Home
Sub Type Single Family Residence
Listing Status Sold
Purchase Type For Sale
Square Footage 4,010 sqft
Price per Sqft $428
Subdivision Myopia Hill
MLS Listing ID 72301171
Sold Date 08/15/18
Style Contemporary
Bedrooms 4
Full Baths 3
Half Baths 1
HOA Y/N false
Year Built 1983
Annual Tax Amount $17,079
Tax Year 2018
Lot Size 0.490 Acres
Acres 0.49
Property Description
Nestled on prestigious Myopia Hill with the most serene setting you will find, this gem of a home is unlike any other! Custom designed and carefully updated, this home will amaze you~ Enjoy entertaining under the soaring ceilings in the beautiful living room/great room w/french doors and oversized stone wood burning fireplace. Family room w/entertainment wall, surround sound, & hand crafted built-ins. Sunny updated kitchen with coffee bar and island seating w/views of the flowering gardens & specimen trees. Spacious dining room off kitchen opens to patio & finishes main level. Master suite with beautiful marble bath, soaking tub and oversized tiled shower. Each of the 4 bedrooms are unique with ample closet space and amazing sunlight. Walk out lower level offers an abundance of stylish space great for add'l family/media room, office/ au-pair, or guest suite with full bath & gas fireplace. Direct entry 2 car garage, updated systems, central air, new windows~ A gorgeous home!!
Location
State MA
County Middlesex
Zoning RDA
Direction Cambridge or Arlington to Swan Road - Myopia Hill Area
Rooms
Family Room Wood / Coal / Pellet Stove, Closet/Cabinets - Custom Built, Flooring - Hardwood, French Doors, Cable Hookup, Deck - Exterior, Exterior Access, High Speed Internet Hookup
Basement Full, Walk-Out Access
Primary Bedroom Level First
Dining Room Flooring - Hardwood, Balcony / Deck, French Doors, Deck - Exterior
Kitchen Flooring - Hardwood, Countertops - Stone/Granite/Solid, Countertops - Upgraded, Cable Hookup, Remodeled, Stainless Steel Appliances, Gas Stove, Peninsula
Interior
Interior Features Bathroom - Full, Closet/Cabinets - Custom Built, Bathroom, Media Room, Central Vacuum, Finish - Sheetrock, Wired for Sound
Heating Forced Air, Baseboard, Natural Gas, Fireplace
Cooling Central Air
Flooring Tile, Hardwood, Flooring - Stone/Ceramic Tile
Fireplaces Number 3
Fireplaces Type Living Room
Appliance Range, Dishwasher, Disposal, Microwave, Refrigerator, Freezer, Washer, Dryer, Gas Water Heater, Utility Connections for Gas Range
Laundry Flooring - Hardwood, Washer Hookup, Second Floor
Basement Type Full, Walk-Out Access
Exterior
Exterior Feature Balcony, Rain Gutters, Professional Landscaping
Garage Spaces 2.0
Community Features Public Transportation, Shopping, Tennis Court(s), Park, Walk/Jog Trails, Golf, Medical Facility, Laundromat, Public School
Utilities Available for Gas Range, Washer Hookup
Waterfront Description Beach Front, Lake/Pond, 1/2 to 1 Mile To Beach, Beach Ownership(Public)
View Y/N Yes
View Scenic View(s)
Roof Type Shingle
Total Parking Spaces 6
Garage Yes
Waterfront Description Beach Front, Lake/Pond, 1/2 to 1 Mile To Beach, Beach Ownership(Public)
Building
Lot Description Wooded, Level
Foundation Concrete Perimeter
Sewer Public Sewer
Water Public
Schools
Elementary Schools Ambrose
Middle Schools Mccall
High Schools Whs
Others
Senior Community false
Read Less Info
Want to know what your home might be worth? Contact us for a FREE valuation!

Our team is ready to help you sell your home for the highest possible price ASAP
Bought with Naomi DeLairre • Waterfield Sotheby's International Realty
Get More Information

Ryan Askew
Sales Associate | License ID: 9578345
Sales Associate License ID: 9578345



